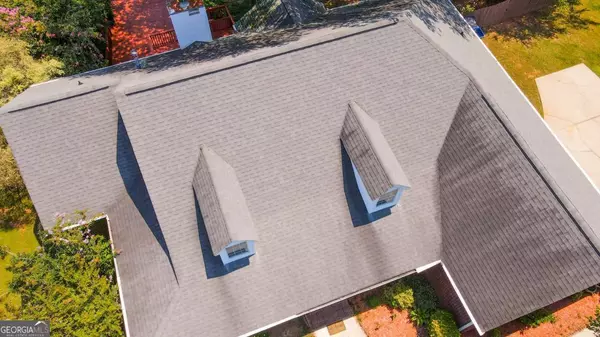$405,000
$399,900
1.3%For more information regarding the value of a property, please contact us for a free consultation.
3 Beds
3 Baths
2,340 SqFt
SOLD DATE : 01/31/2025
Key Details
Sold Price $405,000
Property Type Single Family Home
Sub Type Single Family Residence
Listing Status Sold
Purchase Type For Sale
Square Footage 2,340 sqft
Price per Sqft $173
Subdivision Sutton Place
MLS Listing ID 10361377
Sold Date 01/31/25
Style Brick 4 Side,Ranch
Bedrooms 3
Full Baths 3
HOA Y/N No
Originating Board Georgia MLS 2
Year Built 1997
Annual Tax Amount $7,889
Tax Year 2023
Lot Size 4,356 Sqft
Acres 0.1
Lot Dimensions 4356
Property Description
This charming 1-acre ranch home offers a perfect blend of comfort and potential. The inviting rocking chair front porch sets the tone for relaxed, country living. The main level features 3 spacious bedrooms and 2 baths, providing ample space for family and guests. Below, a full unfinished basement with garage entry and an additional bathroom awaits your personal touch, offering endless possibilities for customization. The highlight of the property is the multi-level deck that extends into the private backyard, creating an ideal space for outdoor entertaining or peaceful solitude. This home is a tranquil retreat with room to grow and make it your own.
Location
State GA
County Henry
Rooms
Basement Bath Finished, Interior Entry, Partial
Dining Room Separate Room
Interior
Interior Features High Ceilings, Master On Main Level, Separate Shower, Soaking Tub, Tray Ceiling(s), Walk-In Closet(s)
Heating Central
Cooling Ceiling Fan(s), Central Air
Flooring Carpet, Hardwood, Vinyl
Fireplaces Number 1
Fireplaces Type Family Room
Fireplace Yes
Appliance Dishwasher, Microwave, Refrigerator
Laundry Laundry Closet
Exterior
Parking Features Garage, Side/Rear Entrance
Fence Back Yard
Community Features None
Utilities Available Cable Available, Electricity Available, Natural Gas Available, Phone Available, Sewer Available, Water Available
View Y/N No
Roof Type Composition
Garage Yes
Private Pool No
Building
Lot Description Level
Faces I-20E to Exit 68, Right on Wesley Chapel Rd, Left on Snapfingers Road/Hwy 155N, Left on Turner Church Rd Left on Conyers Rd, Left on Sutton Drive, Home is on the right.
Foundation Slab
Sewer Septic Tank
Water Public
Structure Type Brick
New Construction No
Schools
Elementary Schools Timber Ridge
Middle Schools Union Grove
High Schools Union Grove
Others
HOA Fee Include None
Tax ID 121A01018000
Security Features Carbon Monoxide Detector(s),Smoke Detector(s)
Acceptable Financing Cash, Conventional, FHA, VA Loan
Listing Terms Cash, Conventional, FHA, VA Loan
Special Listing Condition Resale
Read Less Info
Want to know what your home might be worth? Contact us for a FREE valuation!

Our team is ready to help you sell your home for the highest possible price ASAP

© 2025 Georgia Multiple Listing Service. All Rights Reserved.
"My job is to find and attract mastery-based agents to the office, protect the culture, and make sure everyone is happy! "






