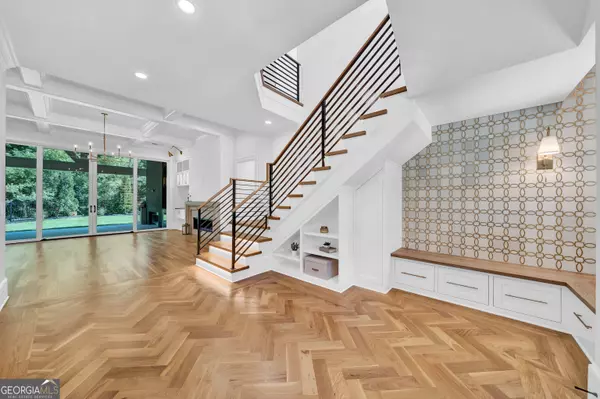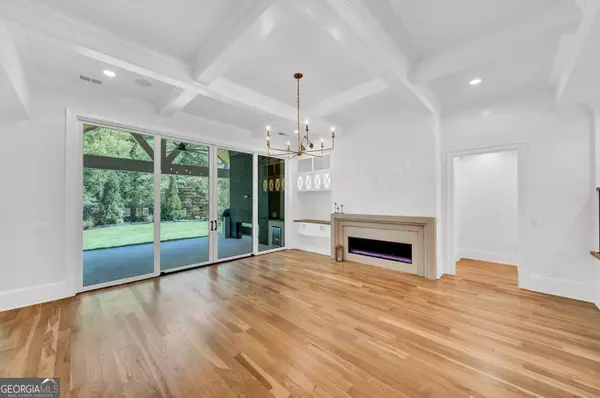$3,550,000
$3,675,000
3.4%For more information regarding the value of a property, please contact us for a free consultation.
6 Beds
5 Baths
0.36 Acres Lot
SOLD DATE : 12/11/2024
Key Details
Sold Price $3,550,000
Property Type Single Family Home
Sub Type Single Family Residence
Listing Status Sold
Purchase Type For Sale
Subdivision Baxley
MLS Listing ID 10413934
Sold Date 12/11/24
Style Bungalow/Cottage,Other,Traditional
Bedrooms 6
Full Baths 5
HOA Fees $9,048
HOA Y/N Yes
Originating Board Georgia MLS 2
Year Built 2024
Annual Tax Amount $1,179
Tax Year 2024
Lot Size 0.356 Acres
Acres 0.356
Lot Dimensions 15507.36
Property Description
This brand new luxury estate, ideally located within walking distance of downtown Alpharetta's shops and dining, This dream home offers 6 bedrooms and 5 bathrooms, with every detail crafted to perfection. A hand-cut limestone paver walkway leads to the front porch entrance, where you'll find custom stained herringbone white oak entry and hardwood floors throughout. The main level features an inviting entry with a reading nook, a spacious great room with custom cabinetry, a linear fireplace, and frescoed walls. The oversized kitchen is a chef's dream with a massive island, Quartz countertops, WOLF appliances, double ovens, a double-wide range, built-in coffee machine, wine fridge, huge Sub Zero Refrigerator and gorgeous custom stained Inset cabinetry. A walk-in pantry, central home control room, laundry, mudroom, and pet feeding area with bowl filler faucet connect to the 5-car garage, which includes a universal electric car charger and a marble-tiled pet bath area with a retractable ramp. The garage also provides backyard access. A private vaulted and beamed back porch off the Great Room features a built-in fireplace, wine fridge, and grill which can be enclosed as a screened in porch with the remote controlled Phantom Screens. A lovely entertaining and relaxing space overlooking a private, level, wooded fenced yard. A whole-home Generac generator is located on the side yard. Situated on the main floor is the luxurious primary wing which offers abundant natural light and a spa-like bathroom complete with heated flooring, a large shower with heated bench seating, double vanities, and a bespoke closet with built-in safe. There is also a guest suite/office with a custom limestone fireplace and built ins. Upstairs, a light-filled loft area leads to three additional bedrooms with custom closets and en-suite baths, a family living area with cathedral ceilings, and a massive recreational space with multiple closets and a back stairway to the garage. This exceptional home seamlessly blends luxury living with the convenience of a walkable lifestyle, offering the best of both worlds. Custom-built by Chathambuilt with over $150,000 in upgrades, every detail has been carefully curated to provide the ultimate in comfort and style. Additional added benefit is Baxley HOA includes all yard maintenance, so no mowing or clipping, all done through HOA and all completed the same day throughout the neighborhood. It's the perfect combination of sophisticated design, urban convenience all with gated privacy and seclusion, right in the heart of Alpharetta.
Location
State GA
County Fulton
Rooms
Basement None
Dining Room Seats 12+, Separate Room
Interior
Interior Features Beamed Ceilings, Bookcases, Double Vanity, High Ceilings, In-Law Floorplan, Master On Main Level, Rear Stairs, Separate Shower, Soaking Tub, Tile Bath, Vaulted Ceiling(s), Walk-In Closet(s)
Heating Central, Radiant, Zoned
Cooling Central Air, Zoned
Flooring Hardwood, Stone
Fireplaces Number 3
Fireplaces Type Family Room, Gas Starter, Living Room, Masonry
Equipment Home Theater
Fireplace Yes
Appliance Convection Oven, Cooktop, Dishwasher, Disposal, Double Oven, Ice Maker, Indoor Grill, Microwave, Oven/Range (Combo), Refrigerator, Stainless Steel Appliance(s), Tankless Water Heater
Laundry Mud Room
Exterior
Exterior Feature Gas Grill, Other, Sprinkler System, Veranda
Parking Features Attached, Garage, Garage Door Opener, Kitchen Level
Fence Back Yard, Fenced, Other
Pool Above Ground
Community Features Gated, Park, Sidewalks, Street Lights, Near Public Transport, Walk To Schools, Near Shopping
Utilities Available Cable Available, Electricity Available, High Speed Internet, Natural Gas Available, Phone Available, Sewer Available, Sewer Connected, Underground Utilities, Water Available
View Y/N No
Roof Type Composition
Garage Yes
Private Pool Yes
Building
Lot Description Level, Other, Private
Faces Take GA 400N to Exit 10, Old Milton Parkway. Left off the exit ramp and go straight several lights, Right onto Hwy 9. Left on Mayfield Road and then Right onto Canton, Left into Baxley.
Foundation Slab
Sewer Public Sewer
Water Public
Structure Type Stone
New Construction No
Schools
Elementary Schools Cogburn Woods
Middle Schools Hopewell
High Schools Cambridge
Others
HOA Fee Include Maintenance Grounds,Management Fee,Private Roads,Reserve Fund
Tax ID 22 480011081146
Security Features Carbon Monoxide Detector(s),Gated Community,Smoke Detector(s)
Acceptable Financing Cash, Conventional
Listing Terms Cash, Conventional
Special Listing Condition Resale
Read Less Info
Want to know what your home might be worth? Contact us for a FREE valuation!

Our team is ready to help you sell your home for the highest possible price ASAP

© 2025 Georgia Multiple Listing Service. All Rights Reserved.
"My job is to find and attract mastery-based agents to the office, protect the culture, and make sure everyone is happy! "






