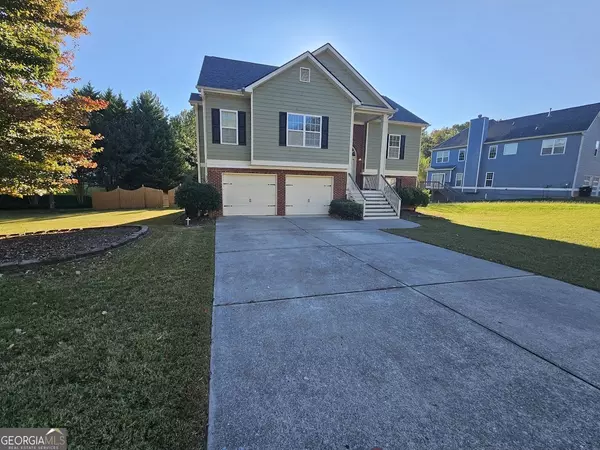$350,000
$394,900
11.4%For more information regarding the value of a property, please contact us for a free consultation.
5 Beds
3 Baths
2,496 SqFt
SOLD DATE : 12/10/2024
Key Details
Sold Price $350,000
Property Type Single Family Home
Sub Type Single Family Residence
Listing Status Sold
Purchase Type For Sale
Square Footage 2,496 sqft
Price per Sqft $140
Subdivision Menlow Station
MLS Listing ID 10398314
Sold Date 12/10/24
Style Other
Bedrooms 5
Full Baths 3
HOA Fees $425
HOA Y/N Yes
Originating Board Georgia MLS 2
Year Built 2005
Annual Tax Amount $3,570
Tax Year 2024
Lot Size 0.300 Acres
Acres 0.3
Lot Dimensions 13068
Property Description
Welcome to your dream home! This stunning two-story residence, located in the desirable Menlow Station community, boasts 2,496 sq. ft. of modern living. The home's red brick and light green siding create a striking exterior, complemented by an elevated entrance and a welcoming covered porch. The home features three large windows with black shutters, allowing natural light to flood the interiors. A spacious double garage and a well-maintained driveway provide ample parking, while the lush front yard, adorned with vibrant bushes and greenery, enhances the curb appeal. A fully fenced backyard offers privacy, perfect for outdoor activities. Upon entering, you'll be greeted by the spacious living room with soaring vaulted ceilings. A ceiling fan with lights ensures year-round comfort, while the elegant fireplace, framed with a pristine white mantel, serves as the focal point of the room. Expansive windows allow sunlight to flood in, and the plush carpeting makes this space ideal for relaxation or entertaining guests. The modern kitchen is designed for both style and functionality. It features white cabinets, sleek countertops, and stainless steel appliances, including a gas stove, double sink, and dishwasher. A central island offers additional counter space and storage, making it perfect for casual dining or hosting. The light flooring ties the space together, while large windows and a chandelier in the dining area create a bright and welcoming atmosphere. The formal dining room exudes elegance, with its light beige walls, white wainscoting, and crown molding. Five large windows with white blinds allow natural light to filter in, creating an inviting ambiance. A black chandelier with candle-like lights provides ambient lighting, making this space perfect for both everyday meals and special occasions. The primary bedroom is a peaceful retreat, featuring plush beige carpeting, light gray walls, and a ceiling fan with lights. A large window with white blinds allows natural light to stream in, and the room offers direct access to a luxurious en-suite bathroom. The bathroom boasts dual vanities with countertops, a central soaking tub, and a walk-in closet. This serene space is designed for comfort and relaxation. Other bedrooms are equally spacious, each offering closet space and plenty of natural light. The fully fenced backyard features a wooden deck on the second floor, perfect for enjoying morning coffee or evening sunsets. The yard offers endless possibilities for gardening, play areas, or outdoor entertainment. This home is a standout with its thoughtful design, modern features, and meticulous attention to detail. The Menlow Station community includes amenities such as a pool, tennis courts, playground, and picnic area. With direct access to the Silver Comet Trail and proximity to shopping and dining, this home offers the perfect blend of peaceful suburban living and convenience. Schedule your private showing today and make this exceptional home your own!
Location
State GA
County Paulding
Rooms
Basement None
Interior
Interior Features Split Bedroom Plan, Tray Ceiling(s), Walk-In Closet(s)
Heating Natural Gas
Cooling Central Air
Flooring Other
Fireplaces Type Family Room, Gas Log, Living Room
Fireplace Yes
Appliance Dishwasher, Disposal, Microwave, Oven/Range (Combo), Refrigerator
Laundry Other
Exterior
Exterior Feature Other
Parking Features Garage
Garage Spaces 2.0
Fence Back Yard
Community Features Playground, Pool, Tennis Court(s)
Utilities Available Cable Available, Electricity Available, Natural Gas Available, Phone Available, Sewer Available, Underground Utilities, Water Available
View Y/N No
Roof Type Composition
Total Parking Spaces 2
Garage Yes
Private Pool No
Building
Lot Description Corner Lot
Faces From 278 in Hiram turn onto Bill Caruth, left on Rosedale, right on Chamberlyn Lane, right on Clairidge Circle.
Foundation Slab
Sewer Public Sewer
Water Public
Structure Type Concrete
New Construction No
Schools
Elementary Schools Hiram
Middle Schools P.B. Ritch
High Schools Hiram
Others
HOA Fee Include Other
Tax ID 62933
Security Features Carbon Monoxide Detector(s),Smoke Detector(s)
Acceptable Financing Cash, Conventional, FHA, VA Loan
Listing Terms Cash, Conventional, FHA, VA Loan
Special Listing Condition Resale
Read Less Info
Want to know what your home might be worth? Contact us for a FREE valuation!

Our team is ready to help you sell your home for the highest possible price ASAP

© 2025 Georgia Multiple Listing Service. All Rights Reserved.
"My job is to find and attract mastery-based agents to the office, protect the culture, and make sure everyone is happy! "






