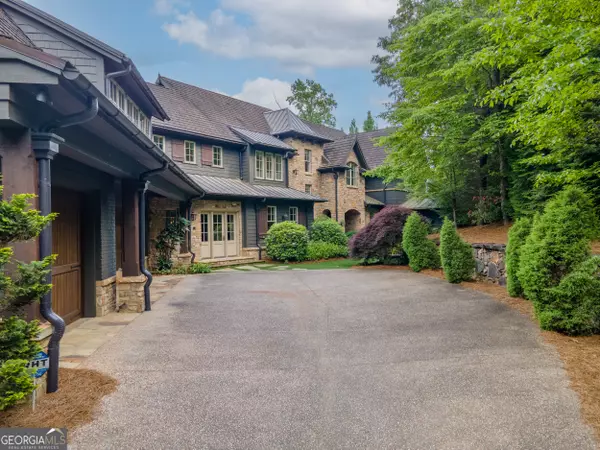$7,000,000
$7,650,000
8.5%For more information regarding the value of a property, please contact us for a free consultation.
5 Beds
7.5 Baths
10,789 SqFt
SOLD DATE : 11/26/2024
Key Details
Sold Price $7,000,000
Property Type Single Family Home
Sub Type Single Family Residence
Listing Status Sold
Purchase Type For Sale
Square Footage 10,789 sqft
Price per Sqft $648
Subdivision Lake Burton
MLS Listing ID 20175100
Sold Date 11/26/24
Style Traditional
Bedrooms 5
Full Baths 7
Half Baths 1
HOA Y/N No
Originating Board Georgia MLS 2
Year Built 2011
Annual Tax Amount $19,273
Tax Year 2023
Lot Size 0.930 Acres
Acres 0.93
Lot Dimensions 40510.8
Property Description
Endless details were thoughtfully included in this 5 BD, 7.5 bath Lake Burton home in Timpson Cove. With fully paved access, this home is ideally located just a 6 minute drive from Waterfall Club and less than 15 minutes from Downtown Clayton. The warm and welcoming interiors feature reclaimed oak flooring and beams, venetian plastered walls and ceilings, exposed brick and custom hand-distressed cabinetry. The main floor great room features a 2-story fireplace with a generous seating area and French doors that open to a lakeside patio. The gourmet kitchen includes a 48" Viking Range, SubZero paneled refrigerator columns, island and walk-in pantry. French doors off the dining area open to a lakeside screened porch with phantom style remote control screens, grilling area and fireplace. The private main floor owner's suite offers lake views, a fireplace, spa-like bath with claw foot tub and oversized shower, laundry room and highly customized celebrity-style closet. Upstairs, 3 guest suites each enjoy private en-suite bathrooms with 2 separate office areas. An additional smaller guest bedroom and a large bonus/bunk room share a full bath. The terrace level includes a lakeside family room with fireplace, rec area, 2 full bathrooms, workshop, full gym with sauna, potting solarium and laundry room. Finally, the 2-story boathouse on deep water provides spectacular lake and mountain views down Timpson Cove. This ultra-custom home is perfect for entertaining with so many spaces to hang out! Additional amenities include: Elevator, three-car garage, workshop with separate garage, Lutron lighting, remote control window treatments and generator.
Location
State GA
County Rabun
Rooms
Other Rooms Boat House, Stationary Dock, Greenhouse, Workshop, Garage(s), Second Garage
Basement Finished Bath, Daylight, Interior Entry, Exterior Entry, Finished, Full
Dining Room Dining Rm/Living Rm Combo
Interior
Interior Features Bookcases, Vaulted Ceiling(s), High Ceilings, Double Vanity, Beamed Ceilings, Soaking Tub, Rear Stairs, Sauna, Separate Shower, Tile Bath, Walk-In Closet(s), Master On Main Level
Heating Propane, Electric, Radiant, Zoned, Dual
Cooling Electric, Ceiling Fan(s), Zoned, Dual
Flooring Hardwood, Tile, Carpet, Stone
Fireplaces Number 4
Fireplaces Type Basement, Family Room, Living Room, Master Bedroom, Outside, Gas Starter, Masonry
Fireplace Yes
Appliance Gas Water Heater, Dryer, Washer, Dishwasher, Ice Maker, Microwave, Oven/Range (Combo), Refrigerator, Stainless Steel Appliance(s)
Laundry In Basement, Other
Exterior
Exterior Feature Gas Grill, Sprinkler System
Parking Features Garage Door Opener, Basement, Garage, Kitchen Level
Garage Spaces 5.0
Community Features Lake, Marina
Utilities Available Underground Utilities, High Speed Internet, Propane
Waterfront Description Seawall,Lake Privileges,Swim Dock
View Y/N Yes
View Mountain(s), Lake
Roof Type Concrete,Metal
Total Parking Spaces 5
Garage Yes
Private Pool No
Building
Lot Description Level, Sloped
Faces From Clayton: Hwy 76 W to Left on Acorn Creek Rd., turn right at 2nd entrance to Meeting House Mtn Rd and floor to 3702 on left.
Foundation Slab
Sewer Septic Tank
Water Well
Structure Type Other,Stone,Wood Siding
New Construction No
Schools
Elementary Schools Rabun County Primary/Elementar
Middle Schools Rabun County
High Schools Rabun County
Others
HOA Fee Include None
Tax ID LB12 056 L
Security Features Security System,Carbon Monoxide Detector(s),Smoke Detector(s)
Special Listing Condition Resale
Read Less Info
Want to know what your home might be worth? Contact us for a FREE valuation!

Our team is ready to help you sell your home for the highest possible price ASAP

© 2025 Georgia Multiple Listing Service. All Rights Reserved.
"My job is to find and attract mastery-based agents to the office, protect the culture, and make sure everyone is happy! "






