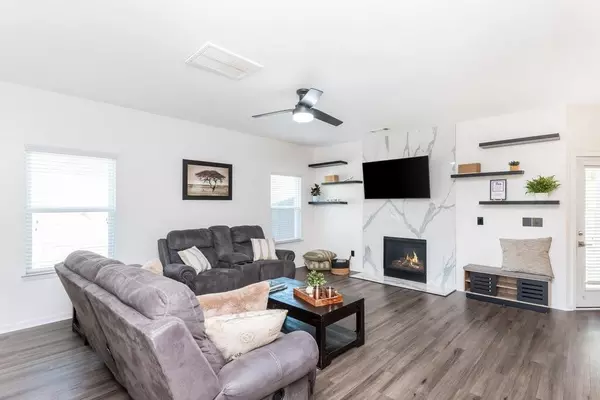$443,000
$443,000
For more information regarding the value of a property, please contact us for a free consultation.
4 Beds
2.5 Baths
2,386 SqFt
SOLD DATE : 11/22/2024
Key Details
Sold Price $443,000
Property Type Single Family Home
Sub Type Single Family Residence
Listing Status Sold
Purchase Type For Sale
Square Footage 2,386 sqft
Price per Sqft $185
Subdivision Summer Walk
MLS Listing ID 7466609
Sold Date 11/22/24
Style Craftsman,Traditional
Bedrooms 4
Full Baths 2
Half Baths 1
Construction Status Resale
HOA Fees $580
HOA Y/N Yes
Originating Board First Multiple Listing Service
Year Built 2016
Annual Tax Amount $4,940
Tax Year 2023
Lot Size 8,276 Sqft
Acres 0.19
Property Description
This drop-dead, gorgeous home will delight with its well-integrated open concept floor plan, high ceilings and stylish transitional finish. Upon entering the sweeping two-story, light-filled foyer, you'll immediately notice detailing typically seen at a much higher price point in the dining room just off the foyer which showcases a feature wall and a rustic beam to provide warmth and character. Progressing into the home and passing the generous hall closet with barn door, your eyes will be drawn to the upscale marble-like porcelain fireplace wall with stylish floating shelving perfect for showcasing your prized possessions. The living room and kitchen with dining nook will accommodate even a large gathering for family and friends-with the ability to spill out onto the back patio through the exterior door near the nook. The kitchen's focal point is the exotic stone waterfall edge island, matching surrounding counters and the premium marble backsplash, creating a transitional, classic finish that will work with many decors. The powder room, laundry and garage are accessed through a hall off the kitchen. When the day is done head up to the owner's retreat with its oversized bedroom with a tray ceiling, seating area, spa-like primary bath and spacious walk-in closet. The secondary bath serves the 3 other upstairs bedrooms. You'll be sure to enjoy your own fully-fenced flat backyard with plenty of room for playing, pets, or just experiencing the out of doors in your own private sanctuary. This cute and quiet community features wonderful amenities such as a playground, swim/tennis and a clubhouse, a perfect launching pad for all that Canton and North Georgia have to offer. Agent is related to seller.
Location
State GA
County Cherokee
Lake Name None
Rooms
Bedroom Description None
Other Rooms None
Basement None
Dining Room Separate Dining Room
Interior
Interior Features Disappearing Attic Stairs, Double Vanity, Entrance Foyer, Entrance Foyer 2 Story, High Ceilings 9 ft Lower, Smart Home, Vaulted Ceiling(s), Walk-In Closet(s)
Heating Central, Natural Gas
Cooling Ceiling Fan(s), Central Air, Electric
Flooring Vinyl
Fireplaces Number 1
Fireplaces Type Family Room
Window Features Double Pane Windows,Insulated Windows
Appliance Dishwasher, Disposal, Gas Range, Gas Water Heater, Microwave, Refrigerator, Self Cleaning Oven
Laundry Laundry Room, Main Level
Exterior
Exterior Feature Rain Gutters
Parking Features Driveway, Garage, Garage Door Opener, Garage Faces Front, Kitchen Level
Garage Spaces 2.0
Fence Back Yard, Wood
Pool None
Community Features Clubhouse, Homeowners Assoc, Near Trails/Greenway, Pickleball, Playground, Pool, Sidewalks, Street Lights, Tennis Court(s)
Utilities Available Cable Available, Electricity Available, Natural Gas Available, Phone Available, Sewer Available
Waterfront Description None
View Other
Roof Type Composition,Shingle
Street Surface Asphalt
Accessibility None
Handicap Access None
Porch Covered, Front Porch, Patio
Private Pool false
Building
Lot Description Back Yard, Front Yard, Landscaped, Level, Private
Story Two
Foundation Concrete Perimeter, Slab
Sewer Public Sewer
Water Public
Architectural Style Craftsman, Traditional
Level or Stories Two
Structure Type Brick,Brick Front,HardiPlank Type
New Construction No
Construction Status Resale
Schools
Elementary Schools William G. Hasty, Sr.
Middle Schools Teasley
High Schools Cherokee
Others
HOA Fee Include Maintenance Grounds,Swim,Tennis
Senior Community no
Restrictions false
Tax ID 14N21C 166
Ownership Fee Simple
Acceptable Financing 1031 Exchange, Assumable, Cash, Conventional, FHA, VA Loan
Listing Terms 1031 Exchange, Assumable, Cash, Conventional, FHA, VA Loan
Financing no
Special Listing Condition None
Read Less Info
Want to know what your home might be worth? Contact us for a FREE valuation!

Our team is ready to help you sell your home for the highest possible price ASAP

Bought with Boardwalk Realty Associates, Inc.
"My job is to find and attract mastery-based agents to the office, protect the culture, and make sure everyone is happy! "






