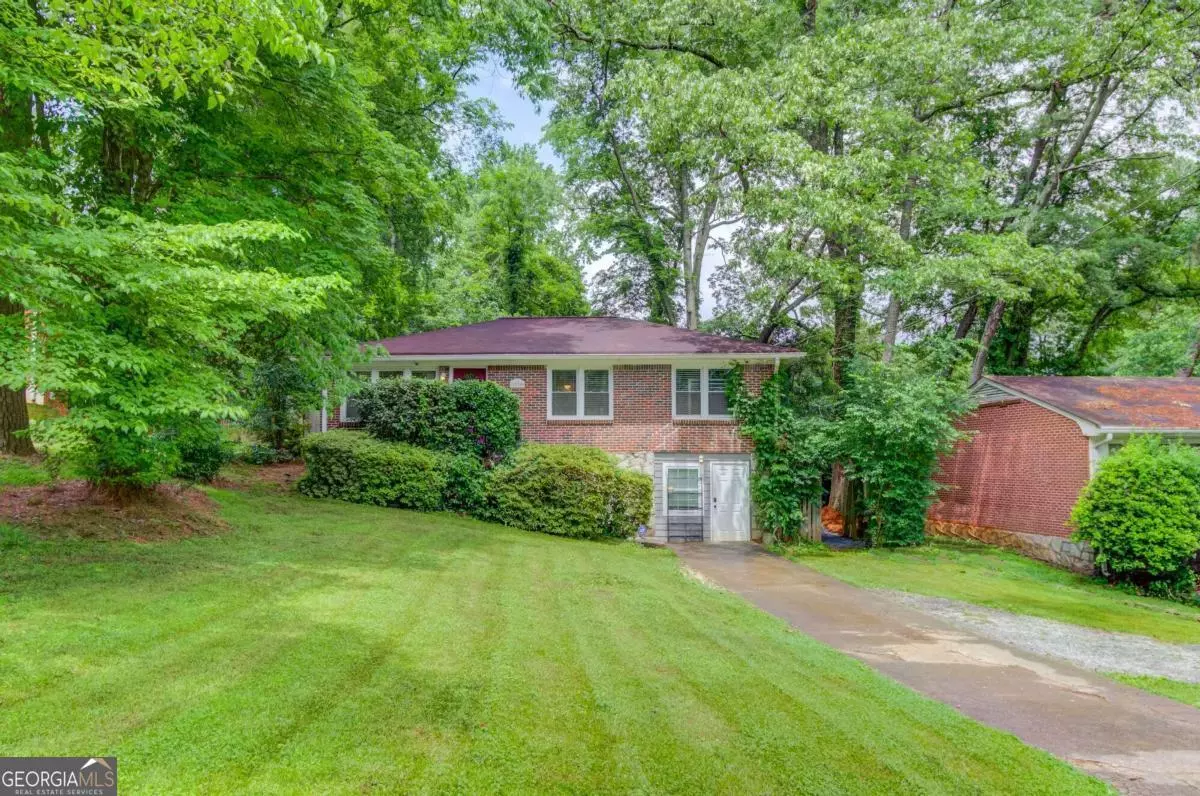Bought with Alexis Mabery • Century 21 Results
$389,900
$399,990
2.5%For more information regarding the value of a property, please contact us for a free consultation.
3 Beds
2 Baths
1,515 SqFt
SOLD DATE : 10/18/2024
Key Details
Sold Price $389,900
Property Type Single Family Home
Sub Type Single Family Residence
Listing Status Sold
Purchase Type For Sale
Square Footage 1,515 sqft
Price per Sqft $257
Subdivision Clairmont Terrace
MLS Listing ID 10299969
Sold Date 10/18/24
Style Brick 4 Side,Bungalow/Cottage
Bedrooms 3
Full Baths 2
Construction Status Resale
HOA Y/N No
Year Built 1954
Annual Tax Amount $3,129
Tax Year 2023
Lot Size 8,712 Sqft
Property Description
The wait is over! This is a REAL HOME, not a half-finished flip trying to make a quick buck! Bring your most discerning buyers to this amazing mid century all brick cottage that has been completely renovated top to bottom! Featuring a large, fully rear fenced, flat lot with grass front to back, the owners have painstakingly created a little slice of paradise in the middle of Atlanta! Perfect for kids and pets, with a newer deck and two gates for access, this is one of if not the best yard available in this area for the price! Could easily accommodate a pool or nearly anything you can imagine in the back yard! Inside you will find every inch of the open main floorplan covered in real hardwood, and the kitchen even has the beautiful and original pine wood floors from the 1950s, in incredibly good condition for its age! Real beveled granite countertops adorn the wide open and modern kitchen area, complete with stainless appliances and a modern, deep double sided sink with disposal! All bedrooms have real built in closets, not Ikea cabinets! One of the secondary bedrooms has a whole wall custom children's mural imported from Europe and professionally installed. The master shower is absolutely massive and would fit right into a much more opulent home! It covers a full 20sq feet, featuring dual heads and controls and a frameless sliding glass entry, custom created by local craftsmen with real tile walls and real pebble floor and cutout! Second bath has a shower/tub combo, perfect for the kids/pets/soaking! Downstairs brings you to the ultimate man cave/gym/bonus bedroom! Tons of TVs and an artificial grass wall make this the perfect space to hang out after a long day! There is also a door that leads to the unfinished area of the basement and provides a large workshop with bench, tons of storage, and most importantly an American made Champion Model T fire and security vault that is permanently bolted to the slab. The upgrades done to this home are too numerous to list here, but the highlights include a fully warranted Trotter Co engineered foundation rehab project, making sure this home will stand level for the century to come. This is a very common and expensive problem in these homes in this area! During the renovations, all of the old wiring and panel were removed and replaced with new, along with an all new Carrier HVAC system and ducting! No builder grade junk was used anywhere. Every single window and door was replaced new with energy efficient composite frame models, and the front door is armored against forced entry using steel frames and giant chromoly bolts that sink in behind the brick. This door will not open unless you want it to. Adding to the peace of mind is a commercial grade Clinton Electronics CCTV system that is recording on a 24/7 loop in 1080p, to a 2tb hdd with full night vision capabilities on all 4 corners of the home. Rounding out the upgrades is an outdoor Renei tankless infinite hot water heater that is mounted to the outer rear wall. This protects you from flooding in the event of a water heater failure. This home is close to everything, you can walk to Kroger and numerous other stores and restaurants, and even to the elementary school! Ask about a possible FHA loan assumption at sub 4% interest rate! This is the home a lot of buyers have been waiting on around here so hurry before its gone!
Location
State GA
County Dekalb
Rooms
Basement Daylight, Exterior Entry, Finished, Partial
Main Level Bedrooms 3
Interior
Interior Features Master On Main Level
Heating Central, Electric, Natural Gas
Cooling Central Air, Electric
Flooring Hardwood
Exterior
Garage Off Street, Parking Pad
Garage Spaces 3.0
Fence Back Yard, Chain Link, Privacy, Wood
Community Features None
Utilities Available Cable Available, Electricity Available, Natural Gas Available, Phone Available, Sewer Available, Water Available
Waterfront Description No Dock Or Boathouse
View City
Roof Type Composition
Building
Story Two
Foundation Pillar/Post/Pier
Sewer Public Sewer
Level or Stories Two
Construction Status Resale
Schools
Elementary Schools J R Lewis
Middle Schools Sequoyah
High Schools Cross Keys
Others
Financing Conventional
Special Listing Condition Agent/Seller Relationship
Read Less Info
Want to know what your home might be worth? Contact us for a FREE valuation!

Our team is ready to help you sell your home for the highest possible price ASAP

© 2024 Georgia Multiple Listing Service. All Rights Reserved.

"My job is to find and attract mastery-based agents to the office, protect the culture, and make sure everyone is happy! "






