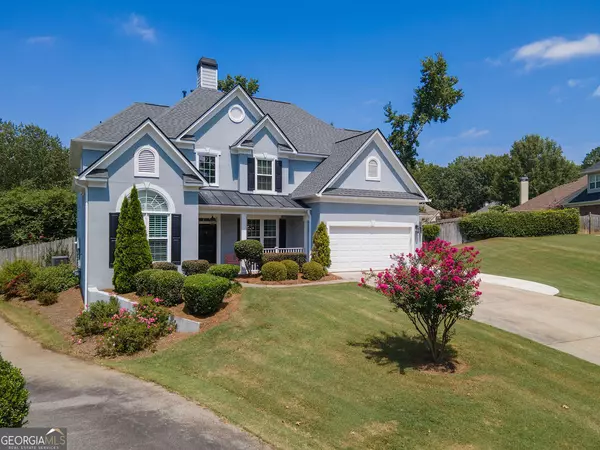$620,000
$625,000
0.8%For more information regarding the value of a property, please contact us for a free consultation.
4 Beds
3 Baths
2,694 SqFt
SOLD DATE : 10/04/2024
Key Details
Sold Price $620,000
Property Type Single Family Home
Sub Type Single Family Residence
Listing Status Sold
Purchase Type For Sale
Square Footage 2,694 sqft
Price per Sqft $230
Subdivision Wilshire Estates
MLS Listing ID 10364302
Sold Date 10/04/24
Style Traditional
Bedrooms 4
Full Baths 3
HOA Fees $500
HOA Y/N Yes
Originating Board Georgia MLS 2
Year Built 2002
Annual Tax Amount $5,325
Tax Year 2023
Property Description
Welcome to this beautifully updated 4-bedroom, 3-bathroom home located in a quiet cul-de-sac in the highly desirable Peachtree City. Combining an exceptional blend of comfort, style and modern conveniences, it's perfect for families and those who love to entertain. Situated in a family-friendly neighborhood with top-rated schools and set in a tranquil location with minimal traffic while still granting easy access to Peachtree City's extensive network of golf cart paths, parks, shopping and dining. As part of the highly sought-after Starr's Mill High School district, this is an ideal choice for families looking to provide their children with an excellent education. The kitchen, completely remodeled in 2020, is equipped with modern appliances, custom cabinetry and elegant finishes, making it the heart of the home. Step outside to enjoy the newly added covered patio, perfect for year-round outdoor living, whether dining al fresco or relaxing with a good book. The backyard is fully fenced, creating a secure and private space for children, pets or garden enthusiasts. A newly added golf cart garage provides the ideal space for storing your recreational equipment - a must have in this golf cart-friendly community! Additionally, a roof and 2 air conditioning units were recently installed, ensuring comfort and efficiency throughout the year. Don't miss this opportunity to make this move-in ready home yours!
Location
State GA
County Fayette
Rooms
Basement None
Dining Room Separate Room
Interior
Interior Features Double Vanity, High Ceilings, Soaking Tub, Tray Ceiling(s), Entrance Foyer, Vaulted Ceiling(s), Walk-In Closet(s)
Heating Central
Cooling Ceiling Fan(s), Central Air
Flooring Hardwood, Tile
Fireplaces Number 1
Fireplaces Type Gas Log, Living Room
Fireplace Yes
Appliance Cooktop, Dishwasher, Disposal, Microwave, Oven, Stainless Steel Appliance(s), Tankless Water Heater
Laundry Laundry Closet
Exterior
Parking Features Garage, Garage Door Opener, Parking Pad
Fence Back Yard, Privacy, Wood
Community Features Playground
Utilities Available Cable Available, Electricity Available, High Speed Internet, Natural Gas Available
View Y/N No
Roof Type Composition
Garage Yes
Private Pool No
Building
Lot Description Cul-De-Sac
Faces From Hwy 74/54, south to Holly Grove, turn left, then left on Aster Ridge Tr., left on Twin Bridge Ln, right on Shady Creek Ln
Sewer Public Sewer
Water Public
Structure Type Stucco
New Construction No
Schools
Elementary Schools Peeples
Middle Schools Rising Starr
High Schools Starrs Mill
Others
HOA Fee Include Swimming
Tax ID 060910010
Security Features Smoke Detector(s)
Special Listing Condition Updated/Remodeled
Read Less Info
Want to know what your home might be worth? Contact us for a FREE valuation!

Our team is ready to help you sell your home for the highest possible price ASAP

© 2025 Georgia Multiple Listing Service. All Rights Reserved.
"My job is to find and attract mastery-based agents to the office, protect the culture, and make sure everyone is happy! "






