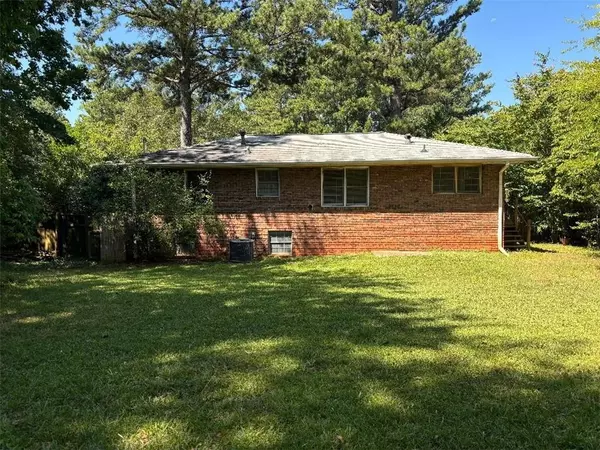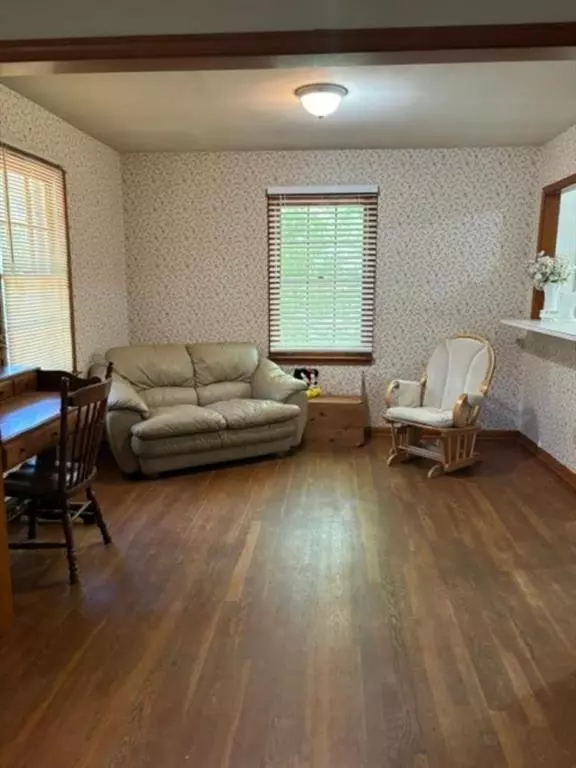$241,500
$225,000
7.3%For more information regarding the value of a property, please contact us for a free consultation.
3 Beds
1 Bath
1,125 SqFt
SOLD DATE : 09/26/2024
Key Details
Sold Price $241,500
Property Type Single Family Home
Sub Type Single Family Residence
Listing Status Sold
Purchase Type For Sale
Square Footage 1,125 sqft
Price per Sqft $214
Subdivision Cherokee Pines
MLS Listing ID 7456656
Sold Date 09/26/24
Style Traditional
Bedrooms 3
Full Baths 1
Construction Status Fixer
HOA Y/N No
Originating Board First Multiple Listing Service
Year Built 1963
Annual Tax Amount $231
Tax Year 2023
Lot Size 7,056 Sqft
Acres 0.162
Property Description
Investors - this one's for you...Cash only, Sold As-Is, No sign, No lockbox - Vitally Important to NOT go to the door and knock, or park at the home without an APPOINTMENT ONLY. 4 sided brick ranch, full basement, 1 car garage on a level lot with large front and back yards. This home is currently lived in by owner/occupant but does not have any kitchen appliances therefore it will have to be sold ALL CASH . This is an amazingly solid home, built well with a 2 year old HVAC, 11 year old roof, 6 year old water heater, replaced PVC plumbing from the street to the home approximately 12 years ago. Cobb County Water Authority just replaced the sewer lines at the street in their right of way September 2024. Closing attorney (title work started) Jennifer Karel - Leuder Larken and Hunter.
Location
State GA
County Cobb
Lake Name None
Rooms
Bedroom Description Master on Main
Other Rooms Outbuilding
Basement Daylight, Driveway Access, Exterior Entry, Full, Interior Entry, Unfinished
Main Level Bedrooms 3
Dining Room Open Concept
Interior
Interior Features Other
Heating Central, Forced Air, Natural Gas
Cooling Central Air, Electric
Flooring Hardwood
Fireplaces Type None
Window Features Wood Frames
Appliance Gas Water Heater, Range Hood
Laundry In Basement
Exterior
Exterior Feature Private Entrance, Private Yard
Parking Features Garage, Garage Faces Front, Level Driveway
Garage Spaces 1.0
Fence Back Yard, Fenced, Privacy
Pool None
Community Features Near Public Transport, Near Schools, Near Shopping
Utilities Available Cable Available, Electricity Available, Natural Gas Available, Phone Available, Sewer Available, Water Available
Waterfront Description None
View Other
Roof Type Composition
Street Surface Asphalt
Accessibility None
Handicap Access None
Porch Front Porch, Side Porch
Private Pool false
Building
Lot Description Back Yard, Front Yard, Level, Private, Wooded
Story One
Foundation Block
Sewer Public Sewer
Water Public
Architectural Style Traditional
Level or Stories One
Structure Type Brick,Brick 4 Sides
New Construction No
Construction Status Fixer
Schools
Elementary Schools Labelle
Middle Schools Griffin
High Schools Osborne
Others
Senior Community no
Restrictions false
Tax ID 17015800660
Acceptable Financing Cash
Listing Terms Cash
Financing no
Special Listing Condition None
Read Less Info
Want to know what your home might be worth? Contact us for a FREE valuation!

Our team is ready to help you sell your home for the highest possible price ASAP

Bought with RE/MAX Around Atlanta Realty
"My job is to find and attract mastery-based agents to the office, protect the culture, and make sure everyone is happy! "






