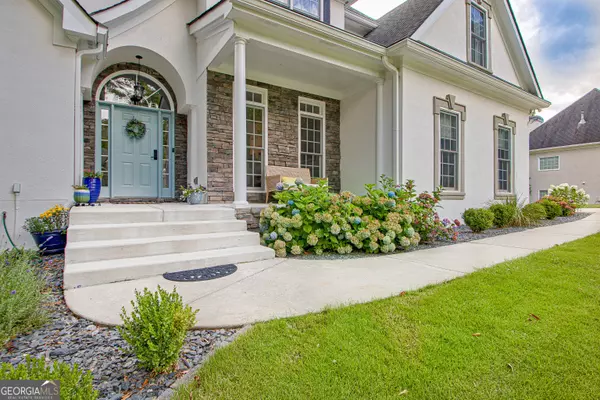$665,000
$692,500
4.0%For more information regarding the value of a property, please contact us for a free consultation.
6 Beds
3.5 Baths
3,751 SqFt
SOLD DATE : 08/28/2024
Key Details
Sold Price $665,000
Property Type Single Family Home
Sub Type Single Family Residence
Listing Status Sold
Purchase Type For Sale
Square Footage 3,751 sqft
Price per Sqft $177
Subdivision Ashley Forest
MLS Listing ID 10329538
Sold Date 08/28/24
Style European,Traditional
Bedrooms 6
Full Baths 3
Half Baths 1
HOA Fees $175
HOA Y/N Yes
Originating Board Georgia MLS 2
Year Built 2002
Annual Tax Amount $5,600
Tax Year 2023
Lot Size 1.000 Acres
Acres 1.0
Lot Dimensions 1
Property Description
STUNNING! Amazing home in Fayette County, near Trilith Studios. Upgraded and renovated! So much space! Newly stained hardwoods on main level. New kitchen - massive island with tons of built-in storage, oversized gas stove, quartz counters, wood cabinets, open shelving space. Open concept living room with fireplace. Powder & laundry room have LVT flooring. Dramatic midnight blue primary suite on the main level. His/her closets with built-ins. Elegant primary bath with brand new tile, new soaking tub, separate shower, double vanities and new lighting. Three additional bedrooms upstairs with new carpet and newly remodeled full bath. Full basement that is mostly finished with complete independent living suite - vaulted great room, LVP flooring, full kitchen, primary downstairs bedroom, secondary bedroom, laundry room, full bath with no-step shower with it's own entrance, workshop too (1661 total ground level sq ft). Fabulously landscaped front lawn with sprinkler system. New deck, stairs, railing, patio - tons of outdoor living space. Backyard is private with flowering garden, plank walkway to huge firepit area. This fabulous home is on trend and the perfect canvas for entertaining.
Location
State GA
County Fayette
Rooms
Other Rooms Outbuilding
Basement Finished Bath, Daylight, Exterior Entry, Finished, Full, Interior Entry
Dining Room Separate Room
Interior
Interior Features Central Vacuum, Double Vanity, High Ceilings, In-Law Floorplan, Master On Main Level, Separate Shower, Soaking Tub, Tile Bath, Tray Ceiling(s), Entrance Foyer, Walk-In Closet(s)
Heating Natural Gas
Cooling Central Air, Dual
Flooring Hardwood
Fireplaces Number 1
Fireplaces Type Gas Log, Gas Starter
Fireplace Yes
Appliance Dishwasher, Gas Water Heater, Microwave, Oven/Range (Combo)
Laundry Other
Exterior
Exterior Feature Other, Sprinkler System
Parking Features Attached, Garage, Garage Door Opener, Kitchen Level, Side/Rear Entrance
Garage Spaces 2.0
Community Features None
Utilities Available Cable Available, High Speed Internet
View Y/N No
Roof Type Composition
Total Parking Spaces 2
Garage Yes
Private Pool No
Building
Lot Description Sloped
Faces From Sandy Creek Road to Sams Road to right into Ashley Forest, second left is Eagles Nest.
Sewer Septic Tank
Water Public
Structure Type Stucco
New Construction No
Schools
Elementary Schools Cleveland
Middle Schools Flat Rock
High Schools Sandy Creek
Others
HOA Fee Include Other
Tax ID 070713016
Special Listing Condition Resale
Read Less Info
Want to know what your home might be worth? Contact us for a FREE valuation!

Our team is ready to help you sell your home for the highest possible price ASAP

© 2025 Georgia Multiple Listing Service. All Rights Reserved.
"My job is to find and attract mastery-based agents to the office, protect the culture, and make sure everyone is happy! "






