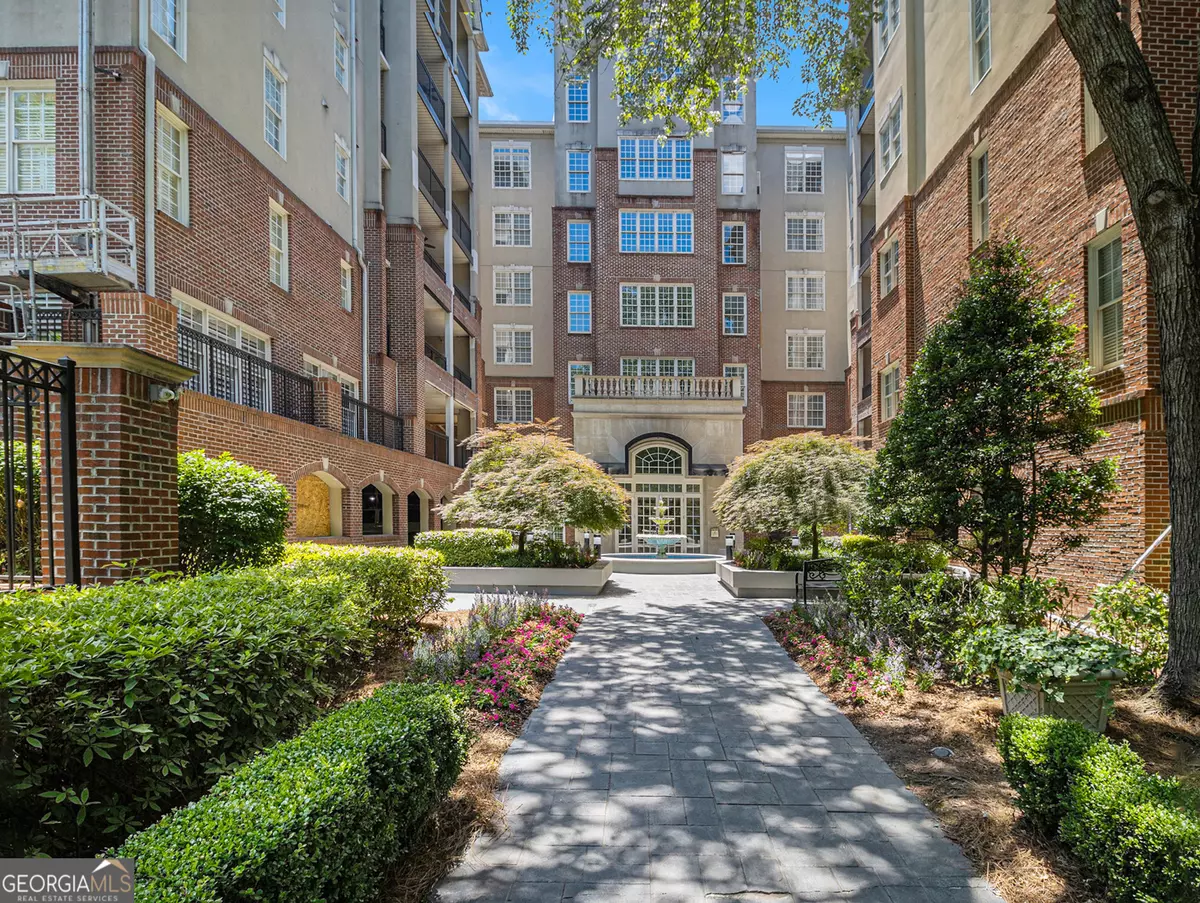$457,000
$449,900
1.6%For more information regarding the value of a property, please contact us for a free consultation.
3 Beds
2.5 Baths
1,832 SqFt
SOLD DATE : 08/05/2024
Key Details
Sold Price $457,000
Property Type Condo
Sub Type Condominium
Listing Status Sold
Purchase Type For Sale
Square Footage 1,832 sqft
Price per Sqft $249
Subdivision Manor House
MLS Listing ID 10316913
Sold Date 08/05/24
Style Brick 4 Side,Contemporary
Bedrooms 3
Full Baths 2
Half Baths 1
HOA Fees $11,412
HOA Y/N Yes
Originating Board Georgia MLS 2
Year Built 2003
Annual Tax Amount $1,862
Tax Year 2023
Lot Size 1,829 Sqft
Acres 0.042
Lot Dimensions 1829.52
Property Description
IMMACULATE AND SPACIOUS 3BR, 2.5BA CONDO WITH LOTS OF NATURAL SUNLIGHT IN SOUGHT AFTER BUCKHEAD COMMUNITY. MODERN KITCHEN WITH STAINLESS STEEL APPLIANCES AND STONE COUNTER TOPS, HARDWOOD AND TILED FLOORS, 200 FEET OF OUTDOOR BALCONY SPACE, 24-HOUR CONCEIRGE AND 2 DEEDED PARKING SPACES. RELAX IN OUR PRIVATE CLUBHOUSE AND ENJOY THE PRIVATE SWIMMING POOL AND EXERCISE ROOM. THE GROUNDS ARE PICTURESQUE AND NICELY LANDSCAPED. VERY CONVENIENT TO RESTAURANTS, SHOPPING, ENTERTAINMENT AND PUBLIC TRANSPORTATION. IF LISTING BROKER SHOWS PROPERTY TO YOUR CLIENT/CUSTOMER (BUYER) FIRST, THE SELLING BROKER COMMISSION IS 1%.
Location
State GA
County Fulton
Rooms
Basement None
Dining Room Separate Room
Interior
Interior Features High Ceilings, Roommate Plan, Walk-In Closet(s)
Heating Central, Forced Air
Cooling Central Air
Flooring Carpet, Hardwood, Tile
Fireplaces Number 1
Fireplaces Type Gas Log, Living Room
Fireplace Yes
Appliance Dishwasher, Disposal, Dryer, Microwave, Refrigerator, Washer
Laundry Other
Exterior
Exterior Feature Balcony
Parking Features Basement, Garage, Garage Door Opener
Garage Spaces 2.0
Fence Fenced
Pool In Ground, Salt Water
Community Features Fitness Center, Gated, Pool, Sidewalks, Street Lights, Near Public Transport, Walk To Schools, Near Shopping
Utilities Available Cable Available, Electricity Available, High Speed Internet, Natural Gas Available, Phone Available
View Y/N Yes
View City
Roof Type Composition
Total Parking Spaces 2
Garage Yes
Private Pool Yes
Building
Lot Description Other
Faces NORTH ON PEACHTREE TOWARD BUCKHEAD, TURN LEFT ONTO BISCAYNE DR. NW AND MANOR HOUSE IS ON THE LEFT.
Sewer Public Sewer
Water Public
Structure Type Brick,Stucco
New Construction No
Schools
Elementary Schools River Eves
Middle Schools Sutton
High Schools North Atlanta
Others
HOA Fee Include Maintenance Structure,Maintenance Grounds,Pest Control,Reserve Fund,Security,Sewer,Trash,Water
Tax ID 17 011100053710
Security Features Fire Sprinkler System,Smoke Detector(s)
Special Listing Condition Resale
Read Less Info
Want to know what your home might be worth? Contact us for a FREE valuation!

Our team is ready to help you sell your home for the highest possible price ASAP

© 2025 Georgia Multiple Listing Service. All Rights Reserved.
"My job is to find and attract mastery-based agents to the office, protect the culture, and make sure everyone is happy! "






