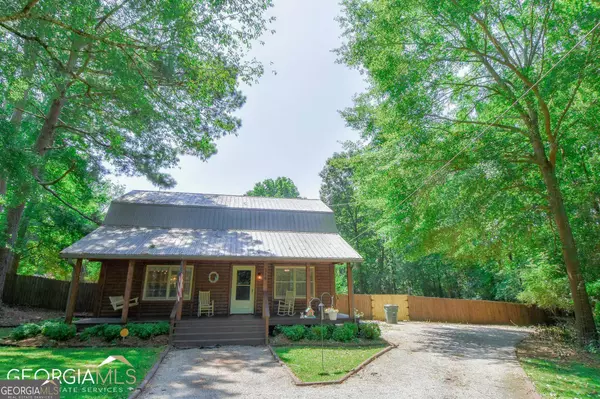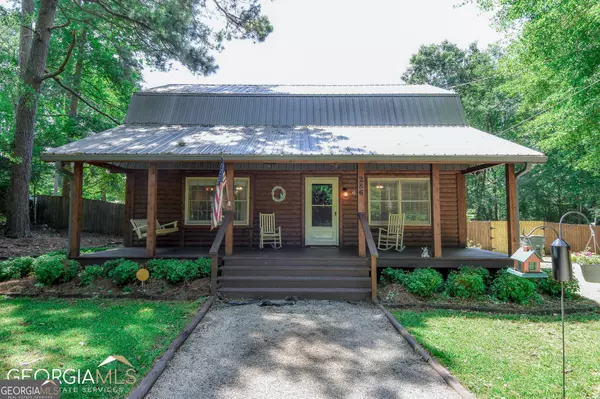$285,000
$285,900
0.3%For more information regarding the value of a property, please contact us for a free consultation.
4 Beds
2.5 Baths
1,836 SqFt
SOLD DATE : 06/05/2024
Key Details
Sold Price $285,000
Property Type Vacant Land
Sub Type Unimproved Land
Listing Status Sold
Purchase Type For Sale
Square Footage 1,836 sqft
Price per Sqft $155
Subdivision Cedar Hills
MLS Listing ID 20176436
Sold Date 06/05/24
Style Country/Rustic
Bedrooms 4
Full Baths 2
Half Baths 1
HOA Y/N No
Originating Board Georgia MLS 2
Year Built 1986
Annual Tax Amount $2,016
Tax Year 2023
Lot Size 0.830 Acres
Acres 0.83
Lot Dimensions 36154.8
Property Description
This stunning property offers so much to love in such a beautiful space. Located in Griffin's desirable Cedar Hills neighborhood, which is noted for it's variety of unique homes, this well maintained log cabin style home is situated on one of the block's largest lots. You will fall in love with the feel of being in the mountains while also being close to town (but not too close to town, this property is outside city limits so only county taxes apply). Come down the driveway and the grand tour begins on the welcoming rocking chair front porch (rockers and porch swing come with the house). Inside you are greeted by the spacious living room with that warm cabin feel complete with exposed beam wood ceilings, a mix of real wood and natural tone painted walls, genuine hardwood floors and upgraded light fixtures. In the kitchen you will find concrete countertops, stainless steel appliances and ample cabinets. Just off the kitchen is a breakfast area with double doors overlooking the amazing back yard, pantry and half bath. The master bedroom is on the main level with his and hers closets and en suite bathroom complete with a fully tiled double shower and tile floor. Upstairs you will find three oversized bedrooms and a comfortable full bathroom. Every square foot of this home is utilized for optimal comfort. Out back you will discover the real show stopper. Step out the double doors onto the partially covered back deck that is perfect for entertaining and outdoor living. Beyond this is the graciously sized back yard full of open space and lush greenery. You will also enjoy the graveled fire pit area conveniently just off the deck. There is a shed with lean-to for plenty of storage as well as a chain link dog pen. All of this is completely surrounded with a wood privacy fence. To top it all off, a one year home warranty is offered for added peace of mind. Don't miss your chance to have all this in a great neighborhood that is locally famous for trick-or-treating at Halloween and luminaries at Christmas time. You can also stay in touch by joining the Cedar Hills Neighborhood Watch group on Facebook. Be sure to book your own private showing, you will not be disappointed!
Location
State GA
County Spalding
Rooms
Basement Crawl Space
Interior
Interior Features Separate Shower, Tile Bath, Master On Main Level
Heating Electric, Central
Cooling Electric, Central Air
Flooring Hardwood, Tile, Carpet
Fireplace No
Appliance Electric Water Heater, Dryer, Washer, Dishwasher, Ice Maker, Microwave, Oven/Range (Combo), Refrigerator, Stainless Steel Appliance(s)
Laundry Other
Exterior
Parking Features Off Street
Garage Spaces 3.0
Fence Privacy, Wood
Community Features None, Street Lights
Utilities Available Electricity Available, High Speed Internet, Water Available
View Y/N No
Roof Type Metal
Total Parking Spaces 3
Garage No
Private Pool No
Building
Lot Description Level
Faces From downtown Griffin take Hill St. south and turn left onto Etheridge Mill Rd. Turn left onto Maddox and right onto Middlebrooks. Take the first left onto Honeybee Creek and right onto Sweetbriar. Cedardale Dr. is the first left and the home is located on the left at the curve in the road.
Sewer Septic Tank
Water Public
Structure Type Log
New Construction No
Schools
Elementary Schools Crescent Road
Middle Schools Rehoboth Road
High Schools Spalding
Others
HOA Fee Include None
Tax ID 231B01019
Acceptable Financing Cash, Conventional, FHA
Listing Terms Cash, Conventional, FHA
Special Listing Condition Resale
Read Less Info
Want to know what your home might be worth? Contact us for a FREE valuation!

Our team is ready to help you sell your home for the highest possible price ASAP

© 2025 Georgia Multiple Listing Service. All Rights Reserved.
"My job is to find and attract mastery-based agents to the office, protect the culture, and make sure everyone is happy! "






