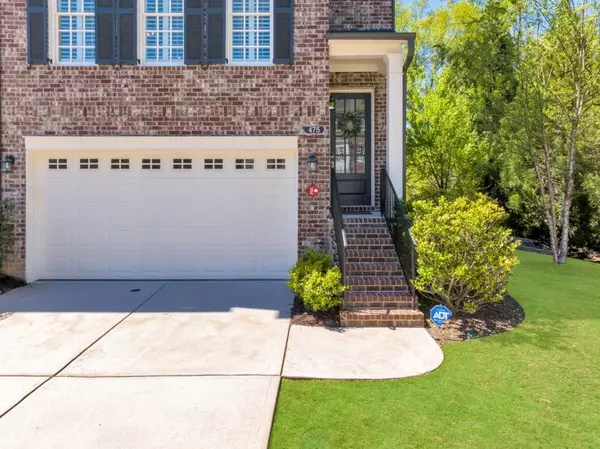$1,245,000
$1,195,000
4.2%For more information regarding the value of a property, please contact us for a free consultation.
4 Beds
3.5 Baths
2,640 SqFt
SOLD DATE : 05/16/2024
Key Details
Sold Price $1,245,000
Property Type Townhouse
Sub Type Townhouse
Listing Status Sold
Purchase Type For Sale
Square Footage 2,640 sqft
Price per Sqft $471
Subdivision The Georgian
MLS Listing ID 7367706
Sold Date 05/16/24
Style Townhouse,Traditional
Bedrooms 4
Full Baths 3
Half Baths 1
Construction Status Resale
HOA Fees $410
HOA Y/N Yes
Originating Board First Multiple Listing Service
Year Built 2014
Annual Tax Amount $6,731
Tax Year 2023
Lot Size 2,178 Sqft
Acres 0.05
Property Description
Welcome to your dream home nestled in the heart of Alpharetta's vibrant downtown garden district! This light-filled end unit townhome boasts a prime location, offering unparalleled convenience within walking distance to an array of amenities. Step outside your doorstep and indulge in the culinary delights of local restaurants, explore eclectic shops, immerse yourself in the rhythms of outdoor concerts, and savor the fresh finds of the Farmer's Market - all just moments away from your new abode. Completely renovated in 2022, this home exudes modern elegance and functionality. The incredible chef's kitchen is a culinary enthusiast's paradise, featuring a 60" Thermador gas range, an oversized island with a sleek waterfall edge, and separate Thermador fridge and freezer units. The kitchen seamlessly flows into the inviting living area, complete with a cozy fireplace and built-in shelves, creating the perfect space for entertaining or relaxation. Upstairs, discover three spacious bedrooms, including a luxurious master suite boasting a gorgeous en suite bath and custom closet, offering a serene retreat at the end of each day. The versatile terrace level presents endless possibilities, whether utilized as a fourth bedroom, office, or flex space to suit your lifestyle needs. Ample guest parking and lush green spaces surrounding the property provide both convenience and tranquility, completing the allure of this exceptional residence. Experience the epitome of urban living combined with suburban tranquility - schedule your viewing today and make this Alpharetta gem your own!
Location
State GA
County Fulton
Lake Name None
Rooms
Bedroom Description Oversized Master,Other
Other Rooms None
Basement Daylight, Exterior Entry, Finished, Finished Bath, Full
Dining Room Butlers Pantry, Separate Dining Room
Interior
Interior Features Bookcases, Entrance Foyer 2 Story, High Ceilings 9 ft Upper, High Ceilings 9 ft Lower, High Ceilings 10 ft Main, High Speed Internet, Walk-In Closet(s)
Heating Forced Air, Natural Gas
Cooling Ceiling Fan(s), Central Air, Electric
Flooring Hardwood
Fireplaces Number 1
Fireplaces Type Factory Built, Family Room, Gas Log
Window Features Insulated Windows,Wood Frames
Appliance Dishwasher, Disposal, Double Oven, Gas Range, Range Hood, Refrigerator, Other
Laundry Laundry Room, Upper Level
Exterior
Exterior Feature Private Entrance
Garage Attached, Driveway, Garage, Garage Door Opener, Garage Faces Front
Garage Spaces 2.0
Fence None
Pool None
Community Features Homeowners Assoc, Near Schools, Near Shopping, Near Trails/Greenway, Park, Sidewalks, Street Lights
Utilities Available Cable Available, Electricity Available, Natural Gas Available, Phone Available, Sewer Available, Underground Utilities, Water Available
Waterfront Description None
View Other
Roof Type Composition
Street Surface Paved
Accessibility None
Handicap Access None
Porch Deck, Patio
Total Parking Spaces 2
Private Pool false
Building
Lot Description Landscaped, Level, Sloped
Story Three Or More
Foundation Concrete Perimeter
Sewer Public Sewer
Water Public
Architectural Style Townhouse, Traditional
Level or Stories Three Or More
Structure Type Brick 4 Sides
New Construction No
Construction Status Resale
Schools
Elementary Schools Alpharetta
Middle Schools Northwestern
High Schools Cambridge
Others
HOA Fee Include Maintenance Grounds,Maintenance Structure,Pest Control,Sewer,Water
Senior Community no
Restrictions true
Tax ID 22 482212521631
Ownership Fee Simple
Financing no
Special Listing Condition None
Read Less Info
Want to know what your home might be worth? Contact us for a FREE valuation!

Our team is ready to help you sell your home for the highest possible price ASAP

Bought with Redfin Corporation

"My job is to find and attract mastery-based agents to the office, protect the culture, and make sure everyone is happy! "






