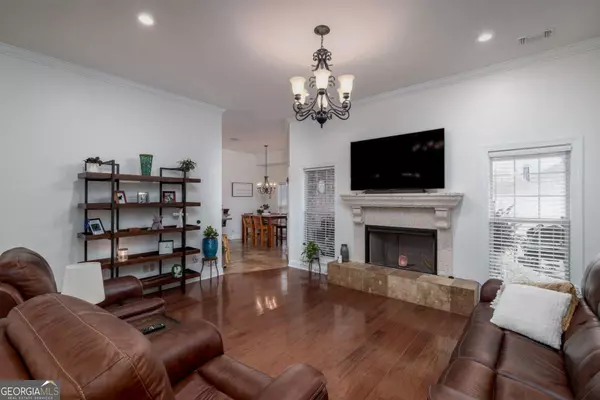$365,000
$374,500
2.5%For more information regarding the value of a property, please contact us for a free consultation.
4 Beds
2 Baths
2,598 SqFt
SOLD DATE : 05/17/2024
Key Details
Sold Price $365,000
Property Type Single Family Home
Sub Type Single Family Residence
Listing Status Sold
Purchase Type For Sale
Square Footage 2,598 sqft
Price per Sqft $140
Subdivision Brookshaven South
MLS Listing ID 10281322
Sold Date 05/17/24
Style Brick 4 Side,Traditional
Bedrooms 4
Full Baths 2
HOA Fees $225
HOA Y/N Yes
Originating Board Georgia MLS 2
Year Built 2008
Annual Tax Amount $3,161
Tax Year 2022
Lot Size 0.710 Acres
Acres 0.71
Lot Dimensions 30927.6
Property Description
Beautifully updated and move-in ready, this oversized 4BR/2BA Brookshaven South brick charmer is loaded with features for gracious southern living. The split, open floor plan has tall ceilings, plenty of windows, and new interior paint. Hardwoods flow from the front door through the open dining and living area to the gas fireplace and custom mantel. The gourmet kitchen is beautifully appointed with travertine floors, custom cabinets, Corian counters, a sunny breakfast area, and all new LG stainless steel appliances. The primary BR is accented with a tray ceiling, walk-in tile shower and separate garden tub. All BRs on the main level have new LVP flooring and custom closet systems. Upstairs is an oversized fourth BR with closet and walk-in access to a large, fully-planked spray foam-insulated storage room. Nicely landscaped large lot, irrigation system, and covered back patio perfect for relaxing or entertaining. AC unit and garbage disposal are less than a year old. Call today!
Location
State GA
County Evans
Rooms
Basement None
Interior
Interior Features Double Vanity, High Ceilings, Master On Main Level, Separate Shower, Soaking Tub, Split Bedroom Plan, Tile Bath, Tray Ceiling(s), Walk-In Closet(s)
Heating Central, Electric
Cooling Central Air, Electric
Flooring Carpet, Hardwood, Laminate, Tile
Fireplaces Number 1
Fireplaces Type Living Room
Fireplace Yes
Appliance Dishwasher, Disposal, Electric Water Heater, Microwave, Oven/Range (Combo), Refrigerator, Stainless Steel Appliance(s)
Laundry Mud Room
Exterior
Parking Features Garage, Garage Door Opener
Garage Spaces 2.0
Community Features None
Utilities Available Cable Available, Electricity Available, High Speed Internet, Phone Available, Sewer Connected, Underground Utilities, Water Available
View Y/N No
Roof Type Composition
Total Parking Spaces 2
Garage Yes
Private Pool No
Building
Lot Description Level, Open Lot
Faces Take I-16 to exit 116 onto US25/US301 then south 11mi. Turn right onto W Smith St for 0.5mi, then left onto Hendrix St for 0.6mi, then right onto Wysteria. House is on the right, sign in yard.
Foundation Slab
Sewer Public Sewer
Water Public
Structure Type Brick
New Construction No
Schools
Elementary Schools Claxton
Middle Schools Claxton
High Schools Claxton
Others
HOA Fee Include Other
Tax ID 025A 017
Security Features Security System
Acceptable Financing 1031 Exchange, Cash, Conventional, FHA, Other, USDA Loan, VA Loan
Listing Terms 1031 Exchange, Cash, Conventional, FHA, Other, USDA Loan, VA Loan
Special Listing Condition Resale
Read Less Info
Want to know what your home might be worth? Contact us for a FREE valuation!

Our team is ready to help you sell your home for the highest possible price ASAP

© 2025 Georgia Multiple Listing Service. All Rights Reserved.
"My job is to find and attract mastery-based agents to the office, protect the culture, and make sure everyone is happy! "






