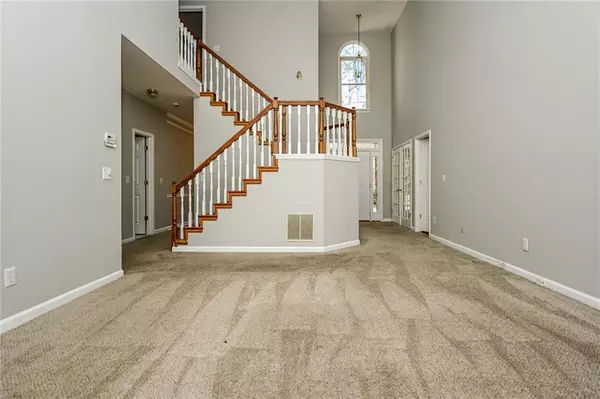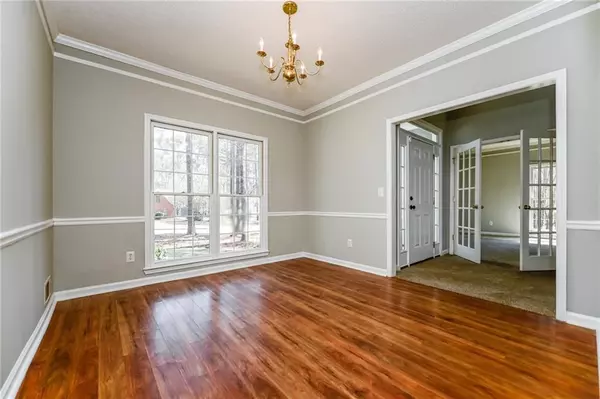$431,500
$452,000
4.5%For more information regarding the value of a property, please contact us for a free consultation.
4 Beds
2.5 Baths
2,296 SqFt
SOLD DATE : 04/25/2024
Key Details
Sold Price $431,500
Property Type Single Family Home
Sub Type Single Family Residence
Listing Status Sold
Purchase Type For Sale
Square Footage 2,296 sqft
Price per Sqft $187
Subdivision Stillwood Village
MLS Listing ID 7355823
Sold Date 04/25/24
Style Traditional
Bedrooms 4
Full Baths 2
Half Baths 1
Construction Status Resale
HOA Y/N No
Originating Board First Multiple Listing Service
Year Built 1993
Annual Tax Amount $4,862
Tax Year 2023
Lot Size 4,364 Sqft
Acres 0.1002
Property Description
Charming two story with tons of curb appeal. Massive two story great room, gas fireplace, private office/living room, home school, or craft room on main too. Huge, vaulted chef's kitchen with beautiful granite countertops, oversized peninsula for prep space and or breakfast bar... large eat in area that overlooks huge deck and pool. Great for entertaining large gatherings or perfect for smaller, intimate, family events. Nice owner's suite also on main, double vanities, jetted tub, separate shower, walk in closets. Upstairs has three nice sized bedrooms...all share a full bath. Don't forget to check out the outbuilding/barn/workshop with power for all of your favorite hobbies and weekend "to do" lists! House sits firmly in the Whitewater/Minter School District, highly sought after...award winning excellence at every grade level. Close to shopping, dining, golf, ATL Motor Speedway, ATL international Airport, and Trilith Studios Community. Pool needs TLC. Very special opportunity in a wonderful family neighborhood with sidewalks. Zelkova is NOT a through street, safe for bike rides and walking the dog.
Location
State GA
County Fayette
Lake Name None
Rooms
Bedroom Description Master on Main
Other Rooms Shed(s)
Basement None
Main Level Bedrooms 1
Dining Room Seats 12+, Separate Dining Room
Interior
Interior Features Bookcases, Crown Molding, Disappearing Attic Stairs, Double Vanity, Entrance Foyer 2 Story, High Ceilings 10 ft Main, Tray Ceiling(s), Walk-In Closet(s)
Heating Central
Cooling Ceiling Fan(s), Central Air
Flooring Carpet, Ceramic Tile, Hardwood
Fireplaces Number 1
Fireplaces Type Factory Built
Window Features Storm Window(s)
Appliance Dishwasher, Electric Range, ENERGY STAR Qualified Appliances, Gas Water Heater, Range Hood, Refrigerator
Laundry Laundry Room, Main Level
Exterior
Exterior Feature Lighting
Garage Attached, Garage
Garage Spaces 2.0
Fence Back Yard, Wood
Pool In Ground
Community Features Near Schools, Near Shopping, Sidewalks, Street Lights
Utilities Available Cable Available, Electricity Available, Natural Gas Available, Phone Available, Sewer Available, Water Available
Waterfront Description None
View Trees/Woods
Roof Type Composition
Street Surface Asphalt
Accessibility None
Handicap Access None
Porch Patio
Total Parking Spaces 6
Private Pool false
Building
Lot Description Landscaped, Wooded
Story Two
Foundation Brick/Mortar, Combination, Slab
Sewer Septic Tank
Water Public
Architectural Style Traditional
Level or Stories Two
Structure Type Stucco,Other
New Construction No
Construction Status Resale
Schools
Elementary Schools Sara Harp Minter
Middle Schools Whitewater
High Schools Whitewater
Others
Senior Community no
Restrictions false
Tax ID 050905052
Special Listing Condition None
Read Less Info
Want to know what your home might be worth? Contact us for a FREE valuation!

Our team is ready to help you sell your home for the highest possible price ASAP

Bought with Maximum One Executive Realtors

"My job is to find and attract mastery-based agents to the office, protect the culture, and make sure everyone is happy! "






