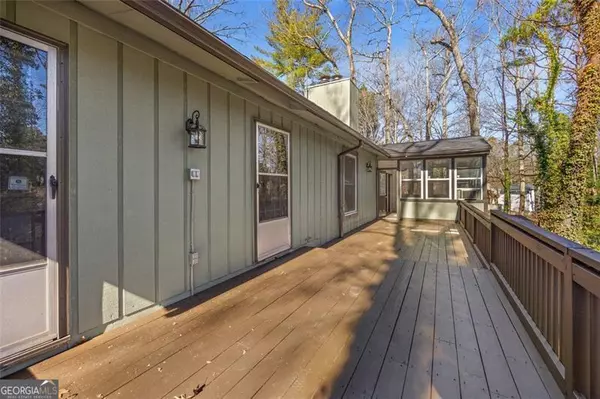Bought with Jaymee Miller • Keller Williams Realty
$358,450
$349,900
2.4%For more information regarding the value of a property, please contact us for a free consultation.
4 Beds
2.5 Baths
2,522 SqFt
SOLD DATE : 03/20/2024
Key Details
Sold Price $358,450
Property Type Single Family Home
Sub Type Single Family Residence
Listing Status Sold
Purchase Type For Sale
Square Footage 2,522 sqft
Price per Sqft $142
Subdivision Benton Harbor
MLS Listing ID 10254152
Sold Date 03/20/24
Style Ranch
Bedrooms 4
Full Baths 2
Half Baths 1
Construction Status Updated/Remodeled
HOA Y/N No
Year Built 1974
Annual Tax Amount $1,787
Tax Year 2022
Lot Size 0.900 Acres
Property Description
Welcome to this hidden gem on a Cul-de-Sac in the quiet subdivision of Benton Harbor. This beautiful property is sure to impress with its open concept and Chic renovation. The entryway leads to an open floor plan with two sitting areas, dining room, and a gourmet kitchen. The tastefully renovated kitchen features: Soft Close Shaker Cabinets, Quartz Countertops, Glass Backsplash, Stylish Pendent lights and High End SS GE Appliances. The beautiful property boasts luxury vinyl floors throughout the main level, new paint, brand new primary bathroom with its walk-in shower and quartz countertop vanity. The additional bedrooms share an updated bathroom located in the hallway. The Sunroom is also one of the unique features of the house with its 270 degrees view of the surrounding and access to the huge deck. Let's not forget the spacious primary bedroom with its access to the deck. The property sits on almost one acre of lot with its mature trees and a creek. There is also additional driveway on the side of the house for extra parking space. This property is one of a kind with its huge deck, rear porches and a rap around deck. Imagine drinking your coffee in the amazing backyard sitting areas enjoying the serene sound of the creek. This low maintenance house offers worry free living for years to come with all brand new: Architectural Shingles, HVAC System, HVAC Duct, Plumbing, Water Heater and so on. Schedule your showing to view this gem today!
Location
State GA
County Dekalb
Rooms
Basement Interior Entry, Finished
Main Level Bedrooms 3
Interior
Interior Features Master On Main Level
Heating Central
Cooling Central Air
Flooring Tile, Carpet, Vinyl
Fireplaces Number 2
Exterior
Parking Features Garage, Side/Rear Entrance
Garage Spaces 4.0
Community Features None
Utilities Available Cable Available, Sewer Connected, Electricity Available, High Speed Internet, Natural Gas Available, Water Available
Roof Type Composition
Building
Story Two
Sewer Public Sewer
Level or Stories Two
Construction Status Updated/Remodeled
Schools
Elementary Schools Chapel Hill
Middle Schools Chapel Hill
High Schools Southwest Dekalb
Others
Financing Conventional
Special Listing Condition Agent/Seller Relationship, Investor Owned, No Disclosure
Read Less Info
Want to know what your home might be worth? Contact us for a FREE valuation!

Our team is ready to help you sell your home for the highest possible price ASAP

© 2024 Georgia Multiple Listing Service. All Rights Reserved.

"My job is to find and attract mastery-based agents to the office, protect the culture, and make sure everyone is happy! "






