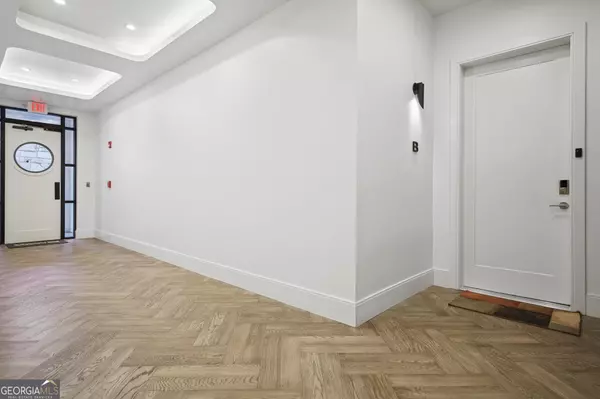$935,000
$930,000
0.5%For more information regarding the value of a property, please contact us for a free consultation.
3 Beds
2.5 Baths
2,334 SqFt
SOLD DATE : 02/29/2024
Key Details
Sold Price $935,000
Property Type Condo
Sub Type Condominium
Listing Status Sold
Purchase Type For Sale
Square Footage 2,334 sqft
Price per Sqft $400
Subdivision Sophia
MLS Listing ID 20168284
Sold Date 02/29/24
Style Brick 4 Side
Bedrooms 3
Full Baths 2
Half Baths 1
HOA Fees $7,872
HOA Y/N Yes
Year Built 2018
Annual Tax Amount $14,503
Tax Year 2022
Lot Size 6,098 Sqft
Acres 0.14
Lot Dimensions 6098.4
Property Sub-Type Condominium
Source Georgia MLS 2
Property Description
Discover the newly built, gated Sophia community! An art-modern complex with an opulent interior and an unbeatable location with close proximity to Emory, Ponce City Market, and Virginia Highlands. This corner unit is a rare find not only because of its semi-private elevator from the unit to your two-car, attached garage but also being one of only two townhome units with a walk-out, covered/full season patio facing a private, wooded area expanding your outdoor entertaining space. The property's entrance opens to an open floor plan with 10 ft ceilings, tons of natural light, and grey-washed hardwood floors throughout. The kitchen is a true chef's kitchen with all high-end appliances including Sub-Zero fridge, Bosch dishwasher, Wolf microwave, Wolf oven, Wolf cooktop, under cabinet lighting, and hood vent that vents to the exterior. The family room off the kitchen highlights a gas ventless fireplace and stunning commercial-grade windows which slide all the way open bringing the outdoors in. The elegant primary suite is the pi?ce de r?sistance, featuring a wall-mounted dual sink vanity with under cabinet lighting, quartz countertop, freestanding tub, walk-in closet with custom shelving, and floor-to-ceiling tiled shower with a bench, two shower heads, and frameless glass enclosure. Additional unique features include a deeded oversized storage unit, two private outdoor spaces, private rear entrance, custom closet systems in all bedroom closets, high-end epoxy garage floor, and only two units per floor. Enjoy the lifestyle this active community affords in a neighborhood filled with intimate parks, tree-lined streets, and bike paths. One-of-a-kind property, promising convenience and sophistication in one of the city's most coveted districts.
Location
State GA
County Dekalb
Rooms
Other Rooms Garage(s)
Basement None
Interior
Interior Features High Ceilings, Double Vanity, Soaking Tub, Tile Bath, Walk-In Closet(s), Master On Main Level
Heating Central
Cooling Ceiling Fan(s), Central Air
Flooring Hardwood
Fireplaces Number 1
Fireplaces Type Living Room, Gas Starter
Fireplace Yes
Appliance Tankless Water Heater, Dryer, Washer, Cooktop, Dishwasher, Disposal, Microwave, Oven, Refrigerator
Laundry Other
Exterior
Exterior Feature Balcony, Gas Grill
Parking Features Attached, Garage Door Opener, Garage, Storage
Garage Spaces 2.0
Fence Fenced
Community Features Sidewalks, Near Public Transport, Walk To Schools, Near Shopping
Utilities Available Cable Available, Sewer Connected, Electricity Available, High Speed Internet, Natural Gas Available, Phone Available, Water Available
View Y/N Yes
View Seasonal View
Roof Type Other
Total Parking Spaces 2
Garage Yes
Private Pool No
Building
Lot Description Private, City Lot
Faces Please use GPS and refer to private remarks.
Sewer Public Sewer
Water Public
Structure Type Brick
New Construction No
Schools
Elementary Schools Fernbank
Middle Schools Druid Hills
High Schools Druid Hills
Others
HOA Fee Include Insurance,Maintenance Structure,Maintenance Grounds,Management Fee,Reserve Fund
Tax ID 18 054 11 069
Security Features Carbon Monoxide Detector(s),Smoke Detector(s),Fire Sprinkler System,Key Card Entry,Gated Community
Special Listing Condition Updated/Remodeled
Read Less Info
Want to know what your home might be worth? Contact us for a FREE valuation!

Our team is ready to help you sell your home for the highest possible price ASAP

© 2025 Georgia Multiple Listing Service. All Rights Reserved.
"My job is to find and attract mastery-based agents to the office, protect the culture, and make sure everyone is happy! "






