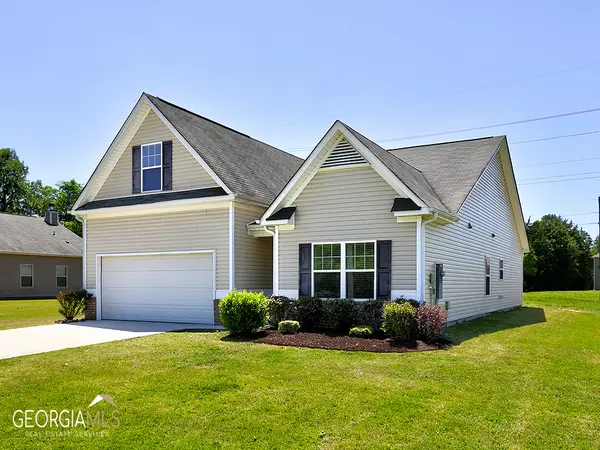$295,000
$309,900
4.8%For more information regarding the value of a property, please contact us for a free consultation.
4 Beds
3 Baths
2,214 SqFt
SOLD DATE : 06/14/2023
Key Details
Sold Price $295,000
Property Type Single Family Home
Sub Type Single Family Residence
Listing Status Sold
Purchase Type For Sale
Square Footage 2,214 sqft
Price per Sqft $133
Subdivision White Oaks Valley
MLS Listing ID 10154855
Sold Date 06/14/23
Style Ranch
Bedrooms 4
Full Baths 3
HOA Y/N No
Originating Board Georgia MLS 2
Year Built 2018
Annual Tax Amount $2,200
Tax Year 2022
Lot Size 0.420 Acres
Acres 0.42
Lot Dimensions 18295.2
Property Description
This home has all the bells and whistles. A welcoming feeling from the moment you walk in. Featuring upgrades like wainscot panels, crown molding, and beautiful lights that leads to the open concept living room, kitchen, and dining area. There is a fireplace in the corner of the living room, the dining room has wainscot panels and the kitchen has granite counter tops, a large island, lots of cabinets, and a pantry! The owner's suite on the main level offers a large bathroom with a double vanity and upscale finishes. Owners suite also features a huge walk in closet that flows into the laundry room. This home also features plenty of closets and storage areas. There's an additional 2 bedrooms and a full bath on the main level and the bonus room upstairs offers a full bath and could be used a 4th bedroom with additional storage room. The back yard features a covered back patio. This home is sure to go fast. Welcome home! First viewing will be this Saturday 5/6 from 1-4 pm
Location
State GA
County Polk
Rooms
Basement None
Dining Room Separate Room
Interior
Interior Features Double Vanity, High Ceilings, Master On Main Level, Split Bedroom Plan, Tray Ceiling(s), Walk-In Closet(s)
Heating Electric
Cooling Central Air
Flooring Carpet, Hardwood, Other
Fireplaces Number 1
Fireplaces Type Family Room
Fireplace Yes
Appliance Dishwasher, Disposal, Electric Water Heater, Refrigerator
Laundry Other
Exterior
Parking Features Attached, Garage, Garage Door Opener, Kitchen Level
Community Features None
Utilities Available Cable Available, Phone Available
View Y/N No
Roof Type Composition
Garage Yes
Private Pool No
Building
Lot Description Level
Faces Use GPS
Foundation Slab
Sewer Public Sewer
Water Public
Structure Type Concrete
New Construction No
Schools
Elementary Schools Eastside
Middle Schools Rockmart
High Schools Rockmart
Others
HOA Fee Include None
Tax ID 053 132H
Special Listing Condition Resale
Read Less Info
Want to know what your home might be worth? Contact us for a FREE valuation!

Our team is ready to help you sell your home for the highest possible price ASAP

© 2025 Georgia Multiple Listing Service. All Rights Reserved.
"My job is to find and attract mastery-based agents to the office, protect the culture, and make sure everyone is happy! "






