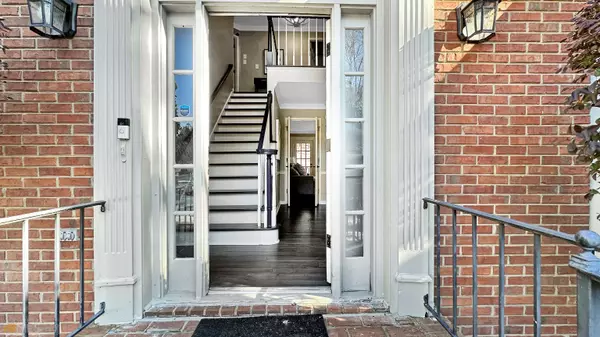$640,000
$650,000
1.5%For more information regarding the value of a property, please contact us for a free consultation.
5 Beds
3.5 Baths
3,782 SqFt
SOLD DATE : 02/03/2023
Key Details
Sold Price $640,000
Property Type Single Family Home
Sub Type Single Family Residence
Listing Status Sold
Purchase Type For Sale
Square Footage 3,782 sqft
Price per Sqft $169
Subdivision Mayfair
MLS Listing ID 10118429
Sold Date 02/03/23
Style Brick 3 Side
Bedrooms 5
Full Baths 3
Half Baths 1
HOA Fees $800
HOA Y/N Yes
Originating Board Georgia MLS 2
Year Built 1985
Annual Tax Amount $5,169
Tax Year 2022
Lot Size 0.325 Acres
Acres 0.325
Lot Dimensions 14157
Property Description
This one will not last long! Immaculate and renovated 5 bed/3.5 bath Alpharetta home in highly sought-after Mayfair swim and tennis community. Located across the street from the neighborhood swim and tennis facilities, this home is a family dream! Walk in through a two-story foyer and into a stunning floor plan that includes a renovated kitchen, s/s appliances, chef island, breakfast/sunroom and huge walk-in pantry/laundry room. The family room is accented with two full bookcases and gas fireplace. New hardwoods throughout entire main level. The second floor features the primary suite with fully renovated, spa-like bathroom that includes a jetted tub, double vanity, two walk-in closets and a HUGE walk-in shower! Three additional generous bedrooms and one large full bathroom are also located on the second floor with new carpet throughout the entire top level. Terrace level is newly renovated and includes a vast open media room/game room, a bedroom/gym and full bathroom. Generous closets as well for ample storage! Large, fully fence yard also includes wooden tree house/playset and fire pit. The subdivision is close to Newtown Park, the greenway and many restaurants and shops. Easy to get to GA 400 or 285 via Peachtree Industrial. This home has been meticulously maintained and is move-in ready! Agent Owner
Location
State GA
County Fulton
Rooms
Basement Finished Bath, Daylight, Exterior Entry, Finished, Full, Interior Entry
Interior
Interior Features Bookcases, Double Vanity, Soaking Tub, Tile Bath, Tray Ceiling(s), Walk-In Closet(s)
Heating Central, Natural Gas, Zoned
Cooling Ceiling Fan(s), Central Air, Zoned
Flooring Carpet, Hardwood, Vinyl
Fireplaces Number 2
Fireplace Yes
Appliance Convection Oven, Cooktop, Dishwasher, Disposal, Gas Water Heater, Microwave, Oven, Refrigerator, Stainless Steel Appliance(s)
Laundry Mud Room
Exterior
Parking Features Attached
Community Features Playground, Pool, Tennis Court(s)
Utilities Available Cable Available, Electricity Available, High Speed Internet, Natural Gas Available, Phone Available, Sewer Connected, Underground Utilities, Water Available
View Y/N No
Roof Type Composition
Garage Yes
Private Pool No
Building
Lot Description None
Faces GPS Accurate
Sewer Public Sewer
Water Public
Structure Type Brick,Wood Siding
New Construction No
Schools
Elementary Schools Hillside
Middle Schools Haynes Bridge
High Schools Centennial
Others
HOA Fee Include Insurance,Maintenance Grounds,Swimming,Tennis
Tax ID 12 305108370337
Special Listing Condition Updated/Remodeled
Read Less Info
Want to know what your home might be worth? Contact us for a FREE valuation!

Our team is ready to help you sell your home for the highest possible price ASAP

© 2025 Georgia Multiple Listing Service. All Rights Reserved.
"My job is to find and attract mastery-based agents to the office, protect the culture, and make sure everyone is happy! "






