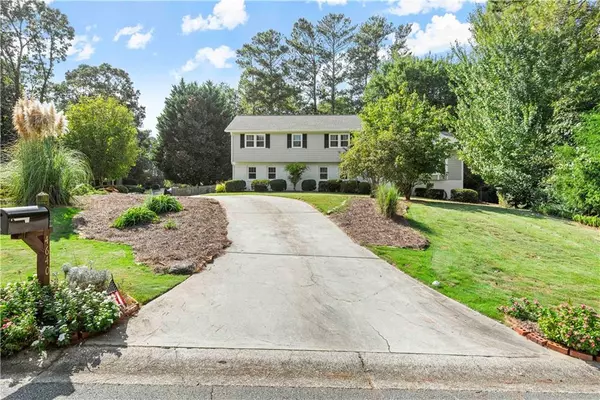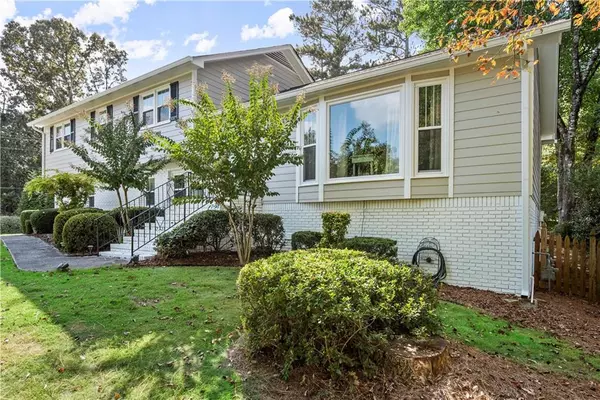$490,000
$450,000
8.9%For more information regarding the value of a property, please contact us for a free consultation.
4 Beds
2.5 Baths
2,144 SqFt
SOLD DATE : 12/15/2022
Key Details
Sold Price $490,000
Property Type Single Family Home
Sub Type Single Family Residence
Listing Status Sold
Purchase Type For Sale
Square Footage 2,144 sqft
Price per Sqft $228
Subdivision Glenforest
MLS Listing ID 7138395
Sold Date 12/15/22
Style Traditional
Bedrooms 4
Full Baths 2
Half Baths 1
Construction Status Resale
HOA Y/N No
Year Built 1976
Annual Tax Amount $3,786
Tax Year 2021
Lot Size 0.258 Acres
Acres 0.2579
Property Description
MOVE-IN READY meticulously maintained painted BRICK and HARDI PLANK TRADITIONAL with a spacious partial unfinished BASEMENT in the coveted EAST COBB section of ROSWELL! BEST YARD YOU'LL EVER SEE - large, level, fenced, and full of grass. The updated chef's kitchen features white cabinets including beadboard doors, stainless steel appliances (all less than 2 years old), and a view to both the family room and huge backyard. The oversized family room includes a cozy fireplace. Separate formal dining room with new stunning light fixture. Additional flex room on this level that could be an office, living room, play room, or whatever you need. On the main level you'll find gorgeous site-finished neutral hardwoods. Upstairs the Owner's Retreat showcases an oversized bedroom, updated bathroom including tile floor and shower, and walk-in closet. Three additional large bedrooms share an updated bath. Laundry room off family room. The unfinished basement provides fabulous storage and could always be whatever you need: gym, man cave, office, etc. Home has new windows and new doors. HVAC and furnace replace 2018. Roof replaced 2017. Brand new gutters. The homesite is huge and landscaped with Zoysia grass that is stunning in Spring and Summer months. Trifecta of award winning East Cobb Schools: Garrison Mill, Mabry, Lassiter! HOME IS A GEM!
Location
State GA
County Cobb
Lake Name None
Rooms
Bedroom Description Oversized Master, Roommate Floor Plan
Other Rooms None
Basement Exterior Entry, Partial, Unfinished
Dining Room Separate Dining Room
Interior
Interior Features Entrance Foyer, High Speed Internet, Walk-In Closet(s)
Heating Forced Air, Natural Gas
Cooling Central Air
Flooring Carpet, Hardwood
Fireplaces Number 1
Fireplaces Type Family Room, Gas Starter
Window Features Double Pane Windows, Insulated Windows
Appliance Dishwasher, Disposal, Electric Range, Gas Water Heater, Microwave, Refrigerator
Laundry Laundry Room
Exterior
Exterior Feature None
Garage Garage, Garage Faces Side, Level Driveway
Garage Spaces 2.0
Fence Back Yard
Pool None
Community Features Near Schools, Near Shopping, Street Lights
Utilities Available Cable Available, Electricity Available, Natural Gas Available, Phone Available, Sewer Available, Underground Utilities, Water Available
Waterfront Description None
View Other
Roof Type Composition
Street Surface Asphalt
Accessibility None
Handicap Access None
Porch None
Total Parking Spaces 2
Building
Lot Description Corner Lot, Level, Private
Story Two
Foundation Slab
Sewer Public Sewer
Water Public
Architectural Style Traditional
Level or Stories Two
Structure Type Brick 3 Sides, Cement Siding
New Construction No
Construction Status Resale
Schools
Elementary Schools Garrison Mill
Middle Schools Mabry
High Schools Lassiter
Others
Senior Community no
Restrictions false
Tax ID 01003300320
Acceptable Financing Cash, Conventional
Listing Terms Cash, Conventional
Special Listing Condition None
Read Less Info
Want to know what your home might be worth? Contact us for a FREE valuation!

Our team is ready to help you sell your home for the highest possible price ASAP

Bought with Revolve Real Estate

"My job is to find and attract mastery-based agents to the office, protect the culture, and make sure everyone is happy! "






