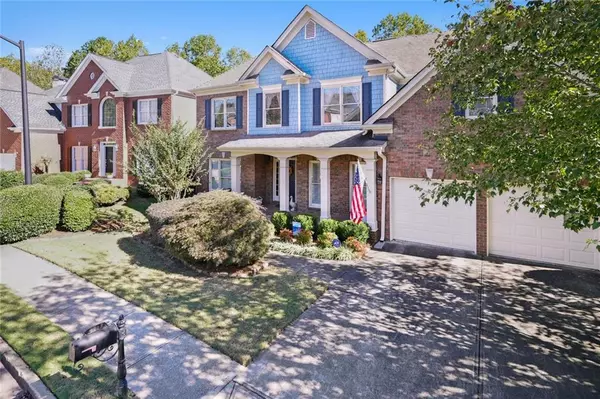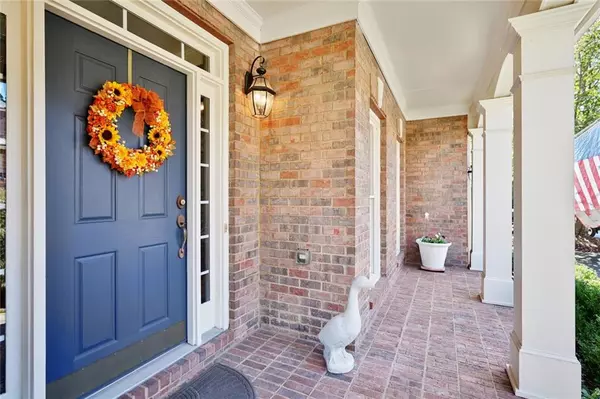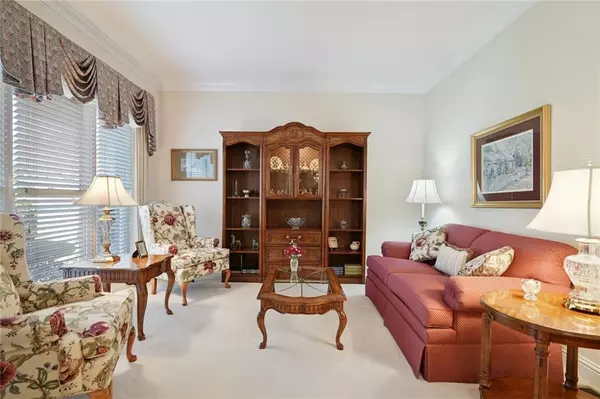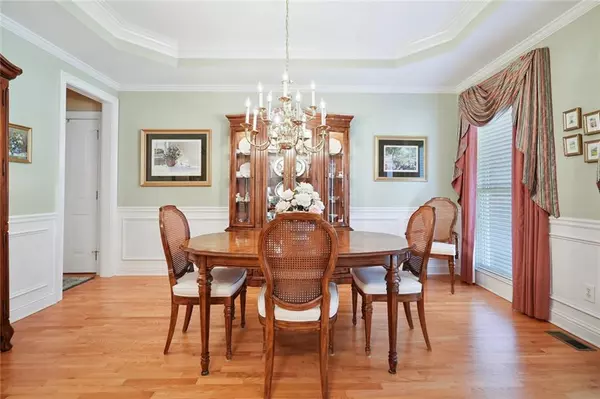$705,000
$699,000
0.9%For more information regarding the value of a property, please contact us for a free consultation.
4 Beds
3 Baths
3,162 SqFt
SOLD DATE : 03/31/2022
Key Details
Sold Price $705,000
Property Type Single Family Home
Sub Type Single Family Residence
Listing Status Sold
Purchase Type For Sale
Square Footage 3,162 sqft
Price per Sqft $222
Subdivision Paces Ferry Park
MLS Listing ID 7003636
Sold Date 03/31/22
Style Traditional
Bedrooms 4
Full Baths 3
Construction Status Resale
HOA Fees $675
HOA Y/N Yes
Year Built 2002
Annual Tax Amount $1,727
Tax Year 2021
Lot Size 0.290 Acres
Acres 0.29
Property Description
Amazing one owner and exceptionally well maintained brick home in popular Paces Ferry Park. Neighborhood playground, tennis, pool, summertime swim team, sidewalks and street lights. Natural light fills every room and gorgeous private wooded foliage view from all back decks. Entrance foyer with real oak hardwood floors flanked by a living room and dining room. Great room with beautiful stone surround gas fireplace is the center of the home with an open cook's kitchen with island, granite countertops, double ovens, gas range, pantry and solid Cherry cabinets. Enjoy nature from the eat in sunroom/kitchen nook. Wide large deck for grilling and entertaining. One sun deck and one covered terrace deck offer year round enjoyment. Full size laundry room on the main level with utility sink and storage space. Bedroom with full bath on main level has French doors that open onto back deck and peaceful woods. This space makes a great home office or a guest room.
Upstairs a large owners suite with oversized bathroom, double vanities, Jacuzzi soaking tub, separate shower and enormous walk in closet. The amount of closet space and storage in this home is fabulous. Two additional bedrooms upstairs share a full hall bath. The extra loft space creates a second home office or homework area.
The unfinished daylight terrace level allows for expansion and customization to the new owner's specifications. Stubbed for bathroom. Rear covered deck for additional entertaining space. Permanent steps lead down into the woods which the underbrush has been beautifully cleared. Landscaping on entire lot is mature and provides privacy.
Very convenient for commuting and shopping. Cobb County taxes. Rental restrictions protect neighborhood. HVAC are 1 and 5 years old. It doesn't get any better than Paces Ferry Park.
Location
State GA
County Cobb
Lake Name None
Rooms
Bedroom Description Oversized Master
Other Rooms None
Basement Bath/Stubbed, Daylight, Exterior Entry, Interior Entry, Unfinished
Main Level Bedrooms 1
Dining Room Separate Dining Room
Interior
Interior Features Double Vanity, Entrance Foyer, High Ceilings 9 ft Main, High Ceilings 9 ft Upper
Heating Heat Pump
Cooling Ceiling Fan(s), Central Air, Zoned
Flooring Carpet, Ceramic Tile, Hardwood
Fireplaces Number 1
Fireplaces Type Gas Log, Gas Starter, Great Room
Window Features Insulated Windows
Appliance Dishwasher, Disposal, Double Oven, Gas Cooktop, Gas Water Heater, Microwave, Refrigerator
Laundry Laundry Room, Main Level
Exterior
Exterior Feature Private Yard, Rain Gutters, Rear Stairs
Garage Attached, Driveway, Garage, Garage Door Opener, Garage Faces Front, Kitchen Level, Level Driveway
Garage Spaces 2.0
Fence None
Pool None
Community Features Clubhouse, Homeowners Assoc, Near Schools, Near Shopping, Near Trails/Greenway, Playground, Pool, Sidewalks, Street Lights, Swim Team, Tennis Court(s)
Utilities Available Underground Utilities
Waterfront Description Creek
View Trees/Woods
Roof Type Composition
Street Surface Asphalt
Accessibility None
Handicap Access None
Porch Covered, Deck, Front Porch, Rear Porch
Total Parking Spaces 4
Building
Lot Description Landscaped, Private, Wooded
Story Three Or More
Foundation Slab
Sewer Public Sewer
Water Public
Architectural Style Traditional
Level or Stories Three Or More
Structure Type Brick 3 Sides
New Construction No
Construction Status Resale
Schools
Elementary Schools Teasley
Middle Schools Campbell
High Schools Campbell
Others
HOA Fee Include Swim/Tennis
Senior Community no
Restrictions true
Tax ID 17076700940
Acceptable Financing Cash, Conventional
Listing Terms Cash, Conventional
Special Listing Condition None
Read Less Info
Want to know what your home might be worth? Contact us for a FREE valuation!

Our team is ready to help you sell your home for the highest possible price ASAP

Bought with Real Broker, LLC.

"My job is to find and attract mastery-based agents to the office, protect the culture, and make sure everyone is happy! "






