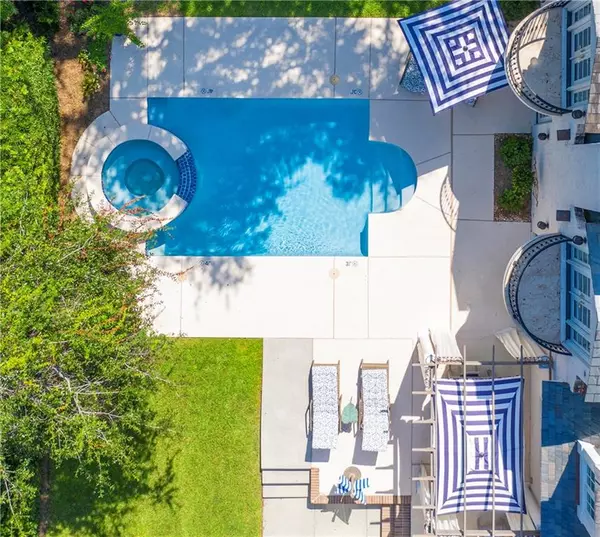$3,525,000
$3,650,000
3.4%For more information regarding the value of a property, please contact us for a free consultation.
6 Beds
6.5 Baths
5,045 SqFt
SOLD DATE : 10/29/2020
Key Details
Sold Price $3,525,000
Property Type Single Family Home
Sub Type Single Family Residence
Listing Status Sold
Purchase Type For Sale
Square Footage 5,045 sqft
Price per Sqft $698
Subdivision Sea Island
MLS Listing ID 6776821
Sold Date 10/29/20
Style French Provincial, Traditional
Bedrooms 6
Full Baths 6
Half Baths 1
Construction Status Resale
HOA Fees $150
HOA Y/N Yes
Originating Board FMLS API
Year Built 1969
Annual Tax Amount $22,839
Tax Year 2019
Lot Size 0.447 Acres
Acres 0.447
Property Description
Cottage 232 was thoughtfully renovated by Harrison Design in 2010. This cottage reflects quality construction w/pecky cypress details, custom mantles, heart of pine floors & wrought iron stair railing. Light filled kitchen opens to the keeping room w/fireplace. Oversized primary bedroom w/dual walk-in closets and marble bath. 2 private balconies in the primary bedroom open up to the backyard. 5 additional bedrooms with en-suite baths. Beautiful manicured grounds include large deck, pool and spa. Close proximity to the ocean and all the amenities Sea Island has to offer!
Location
State GA
County Glynn
Area 804 - Glynn
Lake Name None
Rooms
Bedroom Description Oversized Master, Sitting Room
Other Rooms None
Basement Crawl Space
Main Level Bedrooms 4
Dining Room Open Concept
Interior
Interior Features Beamed Ceilings, Cathedral Ceiling(s), Entrance Foyer, High Ceilings 9 ft Main, His and Hers Closets, Walk-In Closet(s), Wet Bar
Heating Heat Pump
Cooling Central Air
Flooring Hardwood
Fireplaces Number 2
Fireplaces Type Living Room
Window Features Skylight(s)
Appliance Dishwasher, Disposal, Gas Range
Laundry Laundry Room, Main Level, Upper Level
Exterior
Exterior Feature Private Yard
Garage Attached, Garage
Garage Spaces 2.0
Fence None
Pool Heated, In Ground
Community Features Homeowners Assoc
Utilities Available Cable Available, Electricity Available, Natural Gas Available, Phone Available, Sewer Available
View Other
Roof Type Slate
Street Surface Paved
Accessibility None
Handicap Access None
Porch Deck
Total Parking Spaces 2
Private Pool true
Building
Lot Description Landscaped, Level
Story Two
Sewer Septic Tank
Water Public
Architectural Style French Provincial, Traditional
Level or Stories Two
Structure Type Brick 4 Sides
New Construction No
Construction Status Resale
Schools
Elementary Schools Glynn - Other
Middle Schools Glynn
High Schools Glynn Academy
Others
Senior Community no
Restrictions false
Tax ID 0500269
Special Listing Condition None
Read Less Info
Want to know what your home might be worth? Contact us for a FREE valuation!

Our team is ready to help you sell your home for the highest possible price ASAP

Bought with Non FMLS Member

"My job is to find and attract mastery-based agents to the office, protect the culture, and make sure everyone is happy! "






