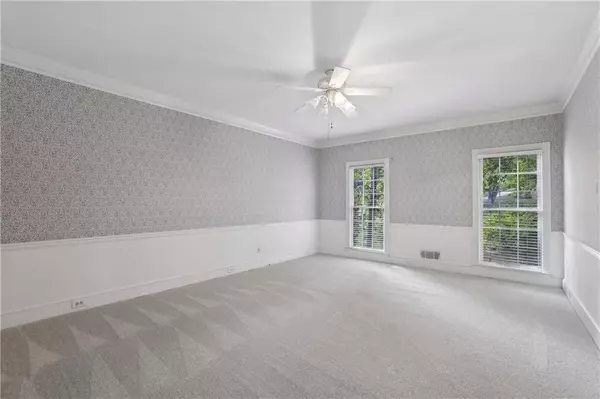6 Beds
4.5 Baths
5,561 SqFt
6 Beds
4.5 Baths
5,561 SqFt
OPEN HOUSE
Sun Aug 03, 2:00pm - 4:00pm
Key Details
Property Type Single Family Home
Sub Type Single Family Residence
Listing Status Active
Purchase Type For Sale
Square Footage 5,561 sqft
Price per Sqft $152
Subdivision Brookfield Country Club
MLS Listing ID 7620307
Style Traditional
Bedrooms 6
Full Baths 4
Half Baths 1
Construction Status Resale
HOA Y/N No
Year Built 1980
Annual Tax Amount $4,730
Tax Year 2024
Lot Size 0.920 Acres
Acres 0.92
Property Sub-Type Single Family Residence
Source First Multiple Listing Service
Property Description
the upper level—making it ideal for multi-generational living or flexible lifestyle needs. Step inside to discover a light-filled interior enhanced by beautiful moldings, solid wood kitchen cabinetry, and stainless steel appliances. The kitchen with breakfast nook features a charming bay window that overlooks the serene, private backyard, perfect for enjoying morning coffee or peaceful meals at home. The main level offers a formal living room, dining room, a cozy den with fireplace, and a generously sized primary suite. Upstairs, you'll find a second primary suite, two large secondary bedrooms with a shared hall bath, and a bonus room ideal for a home office, playroom, or media space. The fully finished terrace level is a home of its own with a private exterior entrance, open den
with fireplace, full kitchen, second laundry area, bedroom with full bath, flex room, and abundant storage—a fantastic opportunity for guests, rental income, or an in-law suite. Located in the sought-after Brookfield Country Club community, residents enjoy access to a wide array of amenities including an 18-hole golf course, tennis courts, pickleball courts, and a large swimming pool with an active swim team. The neighborhood offers a vibrant and welcoming lifestyle with optional club memberships and social events for all ages. Enjoy the outdoors in the low-maintenance, fenced backyard, a tranquil retreat perfect for
relaxing or entertaining. The deep two-car garage includes a workshop area, and the large laundry room adds everyday convenience. With its versatile layout, timeless details, and prime Roswell location, 11665 Mountain Laurel Drive is a must-see for those seeking space, flexibility, and charm in an amenity-rich community.
Location
State GA
County Fulton
Area Brookfield Country Club
Lake Name None
Rooms
Bedroom Description Double Master Bedroom,In-Law Floorplan,Master on Main
Other Rooms None
Basement Daylight, Exterior Entry, Finished, Finished Bath, Interior Entry, Walk-Out Access
Main Level Bedrooms 1
Dining Room Seats 12+, Separate Dining Room
Kitchen Breakfast Room, Cabinets Stain, Eat-in Kitchen, Pantry, Second Kitchen, Solid Surface Counters
Interior
Interior Features Bookcases, Crown Molding, Entrance Foyer, High Ceilings 9 ft Lower, High Ceilings 9 ft Main, High Ceilings 9 ft Upper, Recessed Lighting, Vaulted Ceiling(s), Walk-In Closet(s)
Heating Central
Cooling Ceiling Fan(s), Central Air
Flooring Carpet, Ceramic Tile, Concrete, Hardwood
Fireplaces Number 2
Fireplaces Type Basement, Family Room
Equipment None
Window Features None
Appliance Dishwasher, Disposal, Double Oven, Gas Cooktop, Refrigerator
Laundry In Basement, Laundry Room, Main Level
Exterior
Exterior Feature Rear Stairs
Parking Features Garage, Garage Faces Side, Kitchen Level, Level Driveway
Garage Spaces 2.0
Fence Wood
Pool None
Community Features Clubhouse, Country Club, Fitness Center, Golf, Homeowners Assoc, Near Schools, Near Trails/Greenway, Pickleball, Pool, Swim Team, Tennis Court(s), Wine Storage
Utilities Available Cable Available, Electricity Available, Natural Gas Available, Phone Available, Sewer Available, Underground Utilities, Water Available
Waterfront Description None
View Y/N Yes
View Trees/Woods
Roof Type Composition
Street Surface Asphalt
Accessibility None
Handicap Access None
Porch Covered, Deck, Rear Porch
Private Pool false
Building
Lot Description Back Yard, Front Yard
Story Two
Foundation Concrete Perimeter
Sewer Public Sewer
Water Public
Architectural Style Traditional
Level or Stories Two
Structure Type Brick 4 Sides
Construction Status Resale
Schools
Elementary Schools Mountain Park - Fulton
Middle Schools Crabapple
High Schools Roswell
Others
Senior Community no
Restrictions false
Tax ID 22 346212900451
Virtual Tour https://player.vimeo.com/progressive_redirect/playback/1105792748/rendition/720p/file.mp4?loc=external&log_user=0&signature=ac40b752e7064d7740c35b16cb7043f325b93fc3125d0446ae1092aeed8d33eb

"My job is to find and attract mastery-based agents to the office, protect the culture, and make sure everyone is happy! "






