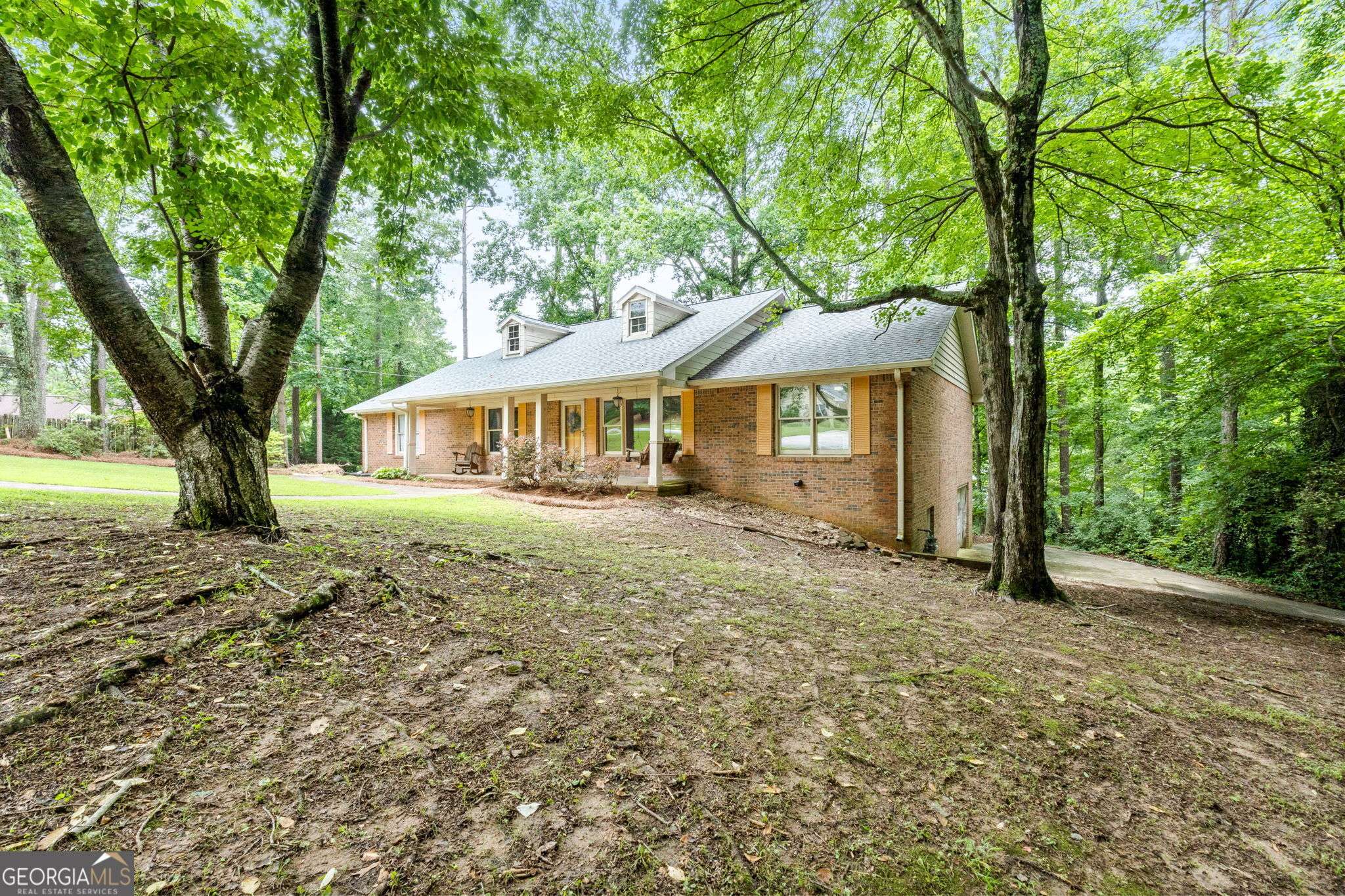5 Beds
3 Baths
3,325 SqFt
5 Beds
3 Baths
3,325 SqFt
Key Details
Property Type Single Family Home
Sub Type Single Family Residence
Listing Status Active
Purchase Type For Sale
Square Footage 3,325 sqft
Price per Sqft $105
Subdivision Valley View Estates
MLS Listing ID 10545786
Style Brick 4 Side,Brick Front,Brick/Frame,Ranch,Traditional
Bedrooms 5
Full Baths 3
HOA Y/N No
Year Built 1992
Annual Tax Amount $8,261
Tax Year 24
Lot Size 0.630 Acres
Acres 0.63
Lot Dimensions 27442.8
Property Sub-Type Single Family Residence
Source Georgia MLS 2
Property Description
Location
State GA
County Rockdale
Rooms
Other Rooms Garage(s), Second Garage, Second Residence, Workshop
Basement Bath Finished, Boat Door, Concrete, Crawl Space, Daylight, Exterior Entry, Finished, Full, Interior Entry
Dining Room Dining Rm/Living Rm Combo
Interior
Interior Features Double Vanity, In-Law Floorplan, Master On Main Level, Roommate Plan, Soaking Tub, Split Bedroom Plan, Tile Bath, Walk-In Closet(s)
Heating Central, Natural Gas
Cooling Ceiling Fan(s), Central Air, Electric
Flooring Carpet, Hardwood, Stone, Tile
Fireplace No
Appliance Dishwasher, Dryer, Gas Water Heater, Microwave, Range, Refrigerator, Stainless Steel Appliance(s), Washer
Laundry In Basement, In Kitchen, Laundry Closet, Other
Exterior
Exterior Feature Sprinkler System
Parking Features Guest, Garage, Storage, Attached, Basement, Garage Door Opener, Side/Rear Entrance
Garage Spaces 3.0
Community Features Park, Playground, Sidewalks, Walk To Schools, Near Shopping
Utilities Available Cable Available, Electricity Available, High Speed Internet, Natural Gas Available, Phone Available, Sewer Available, Sewer Connected, Underground Utilities, Water Available
View Y/N Yes
View Seasonal View
Roof Type Composition
Total Parking Spaces 3
Garage Yes
Private Pool No
Building
Lot Description Corner Lot, Cul-De-Sac, Level, Private
Faces Take I-20E To Sigman Rd exit 78. L- Sigman Rd, R- Old Cov Hwy, L- Rockdale Ind Blvd, R- to stay on Rockdale Ind Blvd, Rockdale Ind Blvd becomes Main St, slight L-on College Ave, R-Milstead, 2nd L-Eastview Rd, 2nd L-Valley Dr, R-Brookside Dr, 1st L-Shadowlawn Dr, 1290 Shadowlawn Dr NE will be on your left at end of road. Welcome Home!
Sewer Public Sewer
Water Public
Structure Type Brick
New Construction No
Schools
Elementary Schools Hicks
Middle Schools Conyers
High Schools Rockdale County
Others
HOA Fee Include None
Tax ID C320010061
Security Features Security System,Smoke Detector(s)
Acceptable Financing Cash, Conventional, FHA, VA Loan
Listing Terms Cash, Conventional, FHA, VA Loan
Special Listing Condition Resale
Virtual Tour https://listings.bzphotos.org/sites/gepaveo/unbranded

"My job is to find and attract mastery-based agents to the office, protect the culture, and make sure everyone is happy! "






