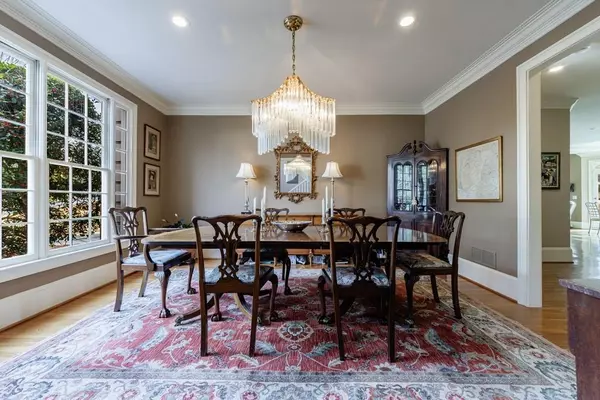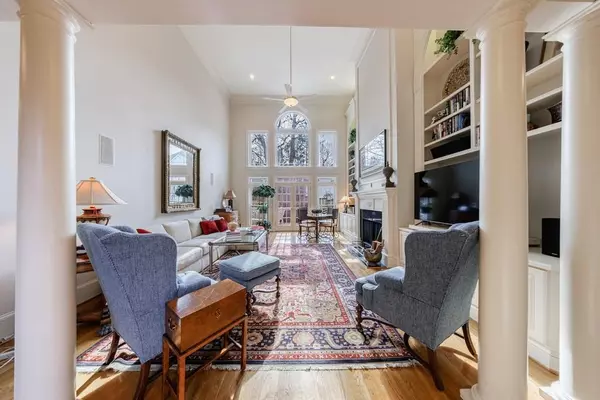5 Beds
5.5 Baths
4,689 SqFt
5 Beds
5.5 Baths
4,689 SqFt
Key Details
Property Type Single Family Home
Sub Type Single Family Residence
Listing Status Active Under Contract
Purchase Type For Sale
Square Footage 4,689 sqft
Price per Sqft $297
Subdivision Laurel Brook
MLS Listing ID 7523865
Style Traditional
Bedrooms 5
Full Baths 5
Half Baths 1
Construction Status Resale
HOA Fees $600
HOA Y/N Yes
Originating Board First Multiple Listing Service
Year Built 1993
Annual Tax Amount $11,893
Tax Year 2024
Lot Size 0.418 Acres
Acres 0.4178
Property Sub-Type Single Family Residence
Property Description
Location
State GA
County Fulton
Lake Name None
Rooms
Bedroom Description Master on Main
Other Rooms None
Basement Bath/Stubbed, Daylight, Exterior Entry, Finished, Full, Interior Entry
Main Level Bedrooms 1
Dining Room Seats 12+, Separate Dining Room
Interior
Interior Features Bookcases, Double Vanity, Entrance Foyer, Entrance Foyer 2 Story, High Ceilings 9 ft Upper, High Ceilings 10 ft Main, High Speed Internet, Tray Ceiling(s), Walk-In Closet(s)
Heating Forced Air, Natural Gas, Zoned
Cooling Attic Fan, Central Air, Zoned
Flooring Carpet, Hardwood
Fireplaces Number 2
Fireplaces Type Family Room, Keeping Room
Window Features None
Appliance Dishwasher, Disposal, Double Oven, Gas Range, Gas Water Heater, Microwave, Refrigerator
Laundry Laundry Room, Main Level
Exterior
Exterior Feature Other
Parking Features Attached, Garage, Kitchen Level, Level Driveway
Garage Spaces 2.0
Fence Back Yard, Fenced
Pool Gunite, Heated, In Ground
Community Features Homeowners Assoc
Utilities Available Cable Available
Waterfront Description None
View Other
Roof Type Composition
Street Surface Paved
Accessibility Accessible Entrance
Handicap Access Accessible Entrance
Porch Deck, Patio
Private Pool false
Building
Lot Description Level, Private
Story Two
Foundation Concrete Perimeter
Sewer Public Sewer
Water Public
Architectural Style Traditional
Level or Stories Two
Structure Type Stucco
New Construction No
Construction Status Resale
Schools
Elementary Schools Heards Ferry
Middle Schools Ridgeview Charter
High Schools Riverwood International Charter
Others
Senior Community no
Restrictions false
Tax ID 17 013600020157
Special Listing Condition None

"My job is to find and attract mastery-based agents to the office, protect the culture, and make sure everyone is happy! "






