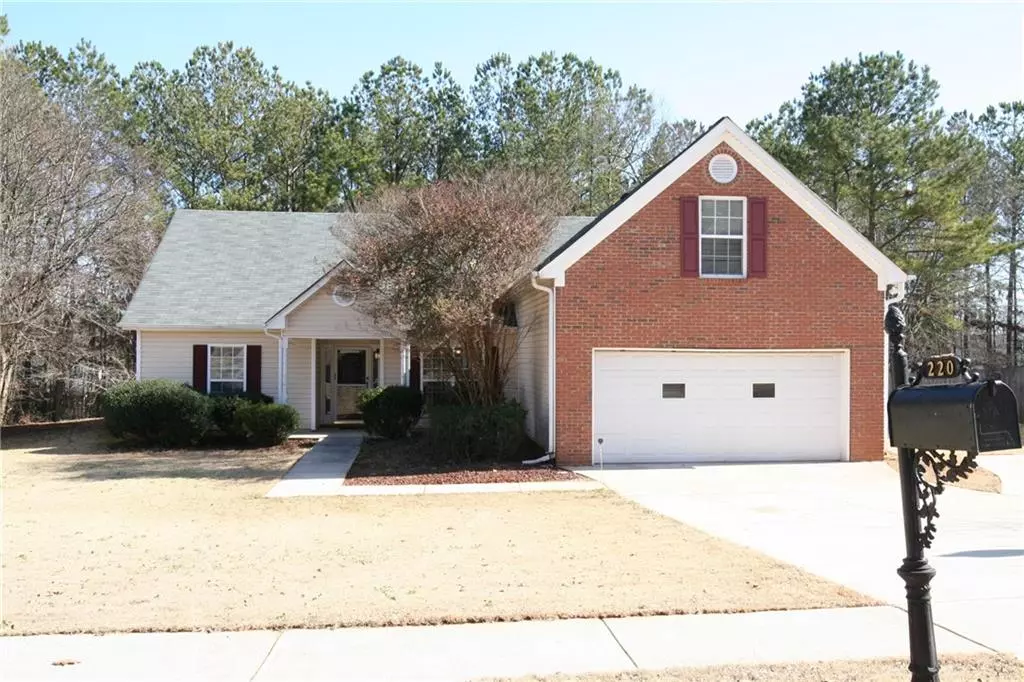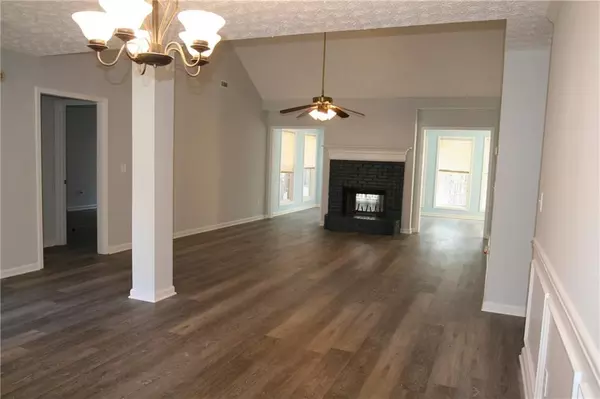4 Beds
3 Baths
0.39 Acres Lot
4 Beds
3 Baths
0.39 Acres Lot
OPEN HOUSE
Sat Feb 08, 11:00am - 3:00pm
Key Details
Property Type Single Family Home
Sub Type Single Family Residence
Listing Status Active
Purchase Type For Rent
Subdivision Trelawney
MLS Listing ID 7519319
Style Garden (1 Level),Patio Home,Ranch
Bedrooms 4
Full Baths 3
HOA Y/N No
Originating Board First Multiple Listing Service
Year Built 2002
Available Date 2025-02-04
Lot Size 0.390 Acres
Acres 0.39
Property Description
Location
State GA
County Newton
Lake Name None
Rooms
Bedroom Description Master on Main,Roommate Floor Plan,Other
Other Rooms Shed(s)
Basement None
Main Level Bedrooms 3
Dining Room Other
Interior
Interior Features Double Vanity, Tray Ceiling(s), Vaulted Ceiling(s)
Heating Central
Cooling Central Air
Flooring Carpet, Ceramic Tile
Fireplaces Number 1
Fireplaces Type Double Sided, Living Room
Window Features Double Pane Windows,Insulated Windows
Appliance Dishwasher, Disposal, Electric Range, Electric Water Heater
Laundry Electric Dryer Hookup, In Hall
Exterior
Exterior Feature Other
Parking Features Attached, Garage, Garage Door Opener
Garage Spaces 2.0
Fence None
Pool None
Community Features Homeowners Assoc
Utilities Available Underground Utilities
Waterfront Description None
View City
Roof Type Composition
Street Surface Other
Accessibility None
Handicap Access None
Porch Covered, Patio
Total Parking Spaces 2
Private Pool false
Building
Lot Description Level
Story One and One Half
Architectural Style Garden (1 Level), Patio Home, Ranch
Level or Stories One and One Half
Structure Type Aluminum Siding
New Construction No
Schools
Elementary Schools Porterdale
Middle Schools Clements
High Schools Newton
Others
Senior Community no

"My job is to find and attract mastery-based agents to the office, protect the culture, and make sure everyone is happy! "






