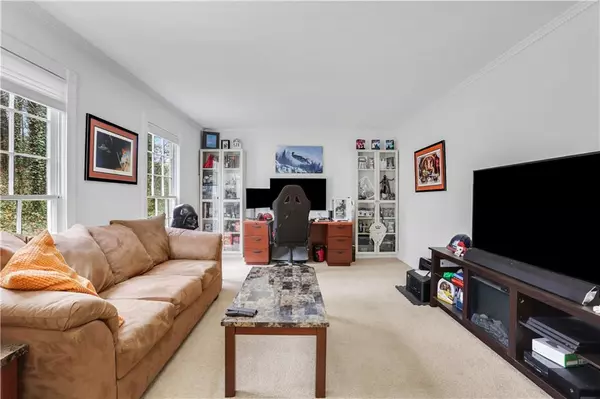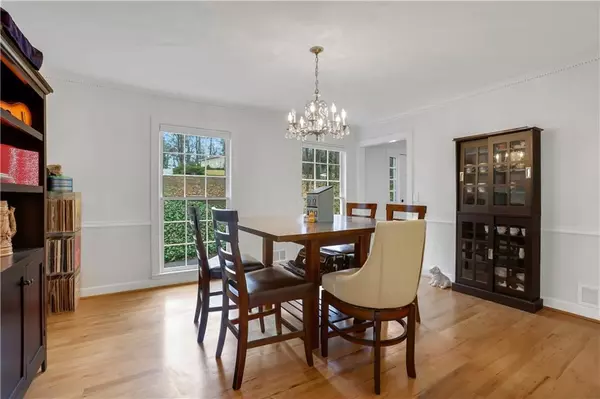4 Beds
2.5 Baths
2,736 SqFt
4 Beds
2.5 Baths
2,736 SqFt
Key Details
Property Type Single Family Home
Sub Type Single Family Residence
Listing Status Active
Purchase Type For Sale
Square Footage 2,736 sqft
Price per Sqft $221
Subdivision Mountain Creek
MLS Listing ID 7515635
Style Traditional
Bedrooms 4
Full Baths 2
Half Baths 1
Construction Status Resale
HOA Y/N No
Originating Board First Multiple Listing Service
Year Built 1971
Annual Tax Amount $5,864
Tax Year 2024
Lot Size 1.030 Acres
Acres 1.03
Property Sub-Type Single Family Residence
Property Description
Step inside the welcoming foyer, and you'll find a large dining room to your right—perfect for hosting dinner parties—and to your left, a formal living room or den that would make an ideal home office or cozy library. Beyond the foyer, you'll discover the heart of the home: a bright and airy great room, complete with a wet bar for entertaining and relaxing with friends and family.
The kitchen boasts newer appliances and a convenient laundry room with built-in shelving, offering plenty of storage and organization options. Upstairs, the large bonus room over the garage features its own new HVAC system, making it a versatile space for a playroom, media room, or guest suite.
Step outside to the backyard oasis, where a 2-tier deck with a pergola creates the perfect setting for outdoor entertaining when the weather is just right. The backyard also features a brand-new privacy fence and fresh landscaping, offering a serene retreat for gardening, playtime, or just enjoying your morning coffee.
With its spacious layout, modern updates, and prime location in Smoke Rise, this home is move-in ready and waiting for its next owner. Don't miss this incredible opportunity—schedule your private tour today and make this house your home!
Location
State GA
County Dekalb
Lake Name None
Rooms
Bedroom Description Oversized Master,Other
Other Rooms None
Basement Daylight, Exterior Entry, Full, Unfinished
Dining Room Seats 12+
Interior
Interior Features Bookcases, Crown Molding, Wet Bar, Other
Heating Central
Cooling Central Air, Zoned
Flooring Carpet, Hardwood
Fireplaces Number 1
Fireplaces Type Family Room
Window Features None
Appliance Dishwasher, Gas Cooktop, Refrigerator, Self Cleaning Oven, Other
Laundry Laundry Room, Main Level, Mud Room
Exterior
Exterior Feature Private Yard
Parking Features Driveway, Garage
Garage Spaces 2.0
Fence Back Yard, Fenced, Privacy, Wood
Pool None
Community Features Clubhouse, Country Club, Dog Park, Golf, Near Schools, Near Shopping, Near Trails/Greenway, Park, Playground, Pool, Swim Team, Tennis Court(s)
Utilities Available Cable Available, Electricity Available, Natural Gas Available, Water Available
Waterfront Description None
View Neighborhood, Other
Roof Type Composition
Street Surface Asphalt
Accessibility None
Handicap Access None
Porch Deck
Private Pool false
Building
Lot Description Back Yard, Front Yard, Other
Story Two
Foundation Concrete Perimeter
Sewer Septic Tank
Water Public
Architectural Style Traditional
Level or Stories Two
Structure Type HardiPlank Type
New Construction No
Construction Status Resale
Schools
Elementary Schools Smoke Rise
Middle Schools Tucker
High Schools Tucker
Others
Senior Community no
Restrictions false
Tax ID 18 216 02 040
Special Listing Condition None

"My job is to find and attract mastery-based agents to the office, protect the culture, and make sure everyone is happy! "






