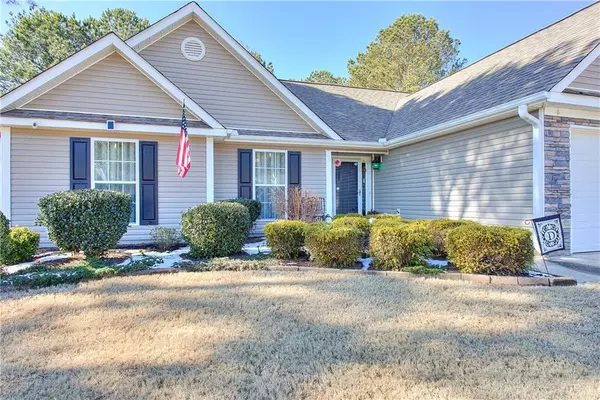3 Beds
2 Baths
1,610 SqFt
3 Beds
2 Baths
1,610 SqFt
Key Details
Property Type Single Family Home
Sub Type Single Family Residence
Listing Status Active
Purchase Type For Sale
Square Footage 1,610 sqft
Price per Sqft $217
Subdivision Annslee Lakes
MLS Listing ID 7514295
Style Ranch
Bedrooms 3
Full Baths 2
Construction Status Resale
HOA Fees $310
HOA Y/N Yes
Originating Board First Multiple Listing Service
Year Built 2005
Annual Tax Amount $3,652
Tax Year 2024
Lot Size 0.590 Acres
Acres 0.59
Property Sub-Type Single Family Residence
Property Description
This home is immaculate, well-maintained, and is very welcoming with a lovely front yard that leads to a beautifully cared-for home. As you enter, a charming foyer opens into the spacious, open-concept family room, dining area, and kitchen, featuring a breakfast bar and a cozy breakfast nook perfect for casual meals. A sunroom off the back of the house, with plenty of windows, provides a bright and inviting space that can be enjoyed year-round.
The home offers two generously sized secondary bedrooms that share a well-appointed bathroom. The oversized master bedroom provides a peaceful retreat with a lovely ensuite bathroom for added convenience and privacy.
Step outside to a vast backyard ideal for entertaining or simply unwinding with a morning coffee or evening beverage. The large two-car garage includes a workbench with shelves, offering ample storage and workspace. Additionally, a spacious shed in the backyard provides extra storage for all your needs.
This home is perfect for both everyday living and special gatherings, offering both comfort and function in a peaceful setting. Your new home has been loved and is a must to see.
Location
State GA
County Walton
Lake Name None
Rooms
Bedroom Description Master on Main,Oversized Master
Other Rooms Outbuilding
Basement None
Main Level Bedrooms 3
Dining Room Open Concept
Interior
Interior Features Double Vanity, Entrance Foyer, High Ceilings 9 ft Main
Heating Electric
Cooling Ceiling Fan(s), Central Air, Electric
Flooring Carpet, Hardwood
Fireplaces Number 1
Fireplaces Type Factory Built, Family Room, Living Room
Window Features Double Pane Windows
Appliance Dishwasher, Dryer, Electric Range, Electric Water Heater, Microwave, Refrigerator, Washer
Laundry Electric Dryer Hookup, Laundry Room
Exterior
Exterior Feature None
Parking Features Attached, Garage, Garage Door Opener, Garage Faces Front, Kitchen Level, Level Driveway
Garage Spaces 2.0
Fence None
Pool None
Community Features Homeowners Assoc, Near Schools, Near Shopping, Sidewalks
Utilities Available Cable Available, Electricity Available, Water Available
Waterfront Description None
View Lake, Trees/Woods
Roof Type Composition
Street Surface Paved
Accessibility None
Handicap Access None
Porch Patio
Private Pool false
Building
Lot Description Back Yard, Front Yard, Level
Story One
Foundation Slab
Sewer Septic Tank
Water Public
Architectural Style Ranch
Level or Stories One
Structure Type Stone,Vinyl Siding
New Construction No
Construction Status Resale
Schools
Elementary Schools Walton - Other
Middle Schools Loganville
High Schools Loganville
Others
HOA Fee Include Insurance
Senior Community no
Restrictions false
Tax ID N027C00000009000
Acceptable Financing Cash, Conventional, FHA, VA Loan
Listing Terms Cash, Conventional, FHA, VA Loan
Special Listing Condition None

"My job is to find and attract mastery-based agents to the office, protect the culture, and make sure everyone is happy! "






