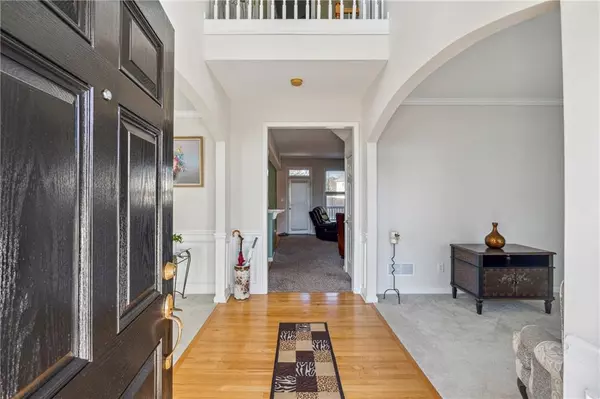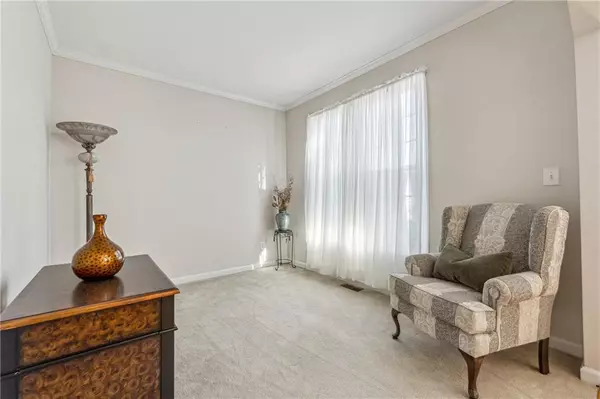4 Beds
3.5 Baths
2,302 SqFt
4 Beds
3.5 Baths
2,302 SqFt
Key Details
Property Type Single Family Home
Sub Type Single Family Residence
Listing Status Active
Purchase Type For Sale
Square Footage 2,302 sqft
Price per Sqft $238
Subdivision Avonlea Crossing
MLS Listing ID 7512316
Style Traditional
Bedrooms 4
Full Baths 3
Half Baths 1
Construction Status Resale
HOA Fees $550
HOA Y/N Yes
Originating Board First Multiple Listing Service
Year Built 2002
Annual Tax Amount $736
Tax Year 2023
Lot Size 0.280 Acres
Acres 0.28
Property Description
EASY access to the highway, tons of nearby Shopping and Dining. Award-winning Schools! Open the door to a beautiful 2 story home that leads to the perfect blend of classic elegance and modern comforts with 4 private bedrooms and 3 1/2 baths. The second floor features a spacious master suite including a soaking tub, separate shower, dual vanities, and a large walk-in closet. . Expansive kitchen opens to the family room with a fireplace by the dining area. The kitchen has solid counters with wood cabinets. Nice and quiet, a highly sought area. There is a very spacious two-car garage. The full finished basement adds even more living space with a large recreation room, perfect for a home theater, gym, or game room. The basement also includes a full bathroom and additional storage areas, providing endless possibilities for customization. Near all area amenities and attractions this home is the perfect combination of comfort and location!Don't miss out on this gem and make this beautiful home yours! Two-Year Satisfaction. Buy it & if you're unhappy with your purchase in 24 months, we will sell it for free! Call today and get a free One-year Home Warranty that can be included.
Location
State GA
County Gwinnett
Lake Name None
Rooms
Bedroom Description Oversized Master
Other Rooms None
Basement Finished, Finished Bath
Dining Room Separate Dining Room
Interior
Interior Features Double Vanity, Entrance Foyer 2 Story, High Ceilings 10 ft Main, Tray Ceiling(s), Vaulted Ceiling(s)
Heating Forced Air, Natural Gas
Cooling Ceiling Fan(s), Central Air
Flooring Carpet, Ceramic Tile, Hardwood, Other
Fireplaces Number 1
Fireplaces Type Family Room
Window Features Insulated Windows
Appliance Dishwasher, Dryer, Gas Cooktop, Gas Oven, Microwave, Refrigerator, Washer
Laundry Laundry Room, Upper Level
Exterior
Exterior Feature Storage
Parking Features Driveway, Garage
Garage Spaces 2.0
Fence Back Yard, Wood
Pool None
Community Features Homeowners Assoc, Near Schools, Near Shopping, Playground, Pool, Tennis Court(s)
Utilities Available Electricity Available, Natural Gas Available, Sewer Available, Water Available
Waterfront Description None
View Other
Roof Type Composition,Shingle
Street Surface Paved
Accessibility None
Handicap Access None
Porch Deck, Patio
Total Parking Spaces 2
Private Pool false
Building
Lot Description Back Yard, Corner Lot, Front Yard, Landscaped, Level
Story Two
Foundation Concrete Perimeter
Sewer Public Sewer
Water Public
Architectural Style Traditional
Level or Stories Two
Structure Type Other
New Construction No
Construction Status Resale
Schools
Elementary Schools Suwanee
Middle Schools North Gwinnett
High Schools North Gwinnett
Others
Senior Community no
Restrictions false
Acceptable Financing Cash, Conventional, FHA, USDA Loan, VA Loan
Listing Terms Cash, Conventional, FHA, USDA Loan, VA Loan
Special Listing Condition None

"My job is to find and attract mastery-based agents to the office, protect the culture, and make sure everyone is happy! "






