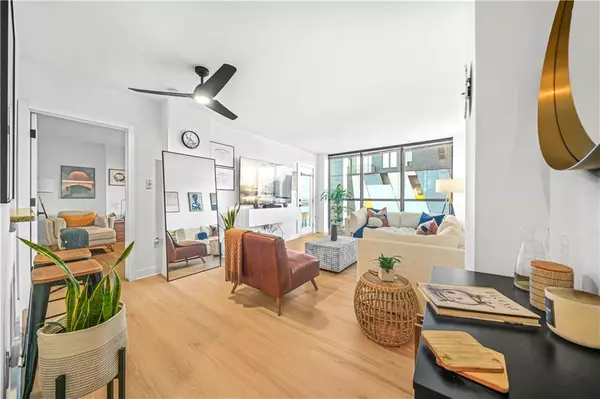1 Bed
1 Bath
772 SqFt
1 Bed
1 Bath
772 SqFt
Key Details
Property Type Condo
Sub Type Condominium
Listing Status Active
Purchase Type For Sale
Square Footage 772 sqft
Price per Sqft $286
Subdivision 1280 West
MLS Listing ID 7511479
Style Contemporary,High Rise (6 or more stories)
Bedrooms 1
Full Baths 1
Construction Status Resale
HOA Fees $480
HOA Y/N Yes
Originating Board First Multiple Listing Service
Year Built 1989
Annual Tax Amount $3,521
Tax Year 2024
Lot Size 771 Sqft
Acres 0.0177
Property Sub-Type Condominium
Property Description
Located on the 11th floor, this beautifully updated condo offers an amazing view of Atlanta's skyline, including Atlantic Station. It features a welcoming Entry Hallway, a brightly lit interior with newly Updated LVP Flooring, modern baseboards, and updated door framing. The kitchen is a chef's dream, complete with granite countertops, Brand-New Appliances (refrigerator, stove, and dishwasher), and a Breakfast Bar that connects to the spacious living room. The large walk in closet is very convenient as it provides enough space for clothing and extra storage. This unit uses every inch of the square footage boasting a beautiful Large Balcony with a stunning view of the cityscape. It also has updated light fixtures, and modernized electrical outlets for added convenience.
This condo combines modern elegance, unbeatable views, and exceptional value. Schedule your showing today!
ALL THE FURNITURE IS BEING SOLD WITH THE PROPERTY INCLUDED IN SALES PRICE—perfect for a move-in-ready experience! Rental cap on the property is 25%.
AMENITIES include a pool, gym, pool tables, racquetball, basketball and tennis court
Location
State GA
County Fulton
Lake Name None
Rooms
Bedroom Description Other
Other Rooms None
Basement None
Main Level Bedrooms 1
Dining Room None
Interior
Interior Features High Ceilings 9 ft Main, High Speed Internet, Walk-In Closet(s)
Heating Central, Forced Air
Cooling Central Air
Flooring Ceramic Tile, Luxury Vinyl
Fireplaces Type None
Window Features Insulated Windows
Appliance Dishwasher, Disposal, Electric Range, ENERGY STAR Qualified Appliances, Microwave, Refrigerator, Self Cleaning Oven
Laundry Common Area
Exterior
Exterior Feature Balcony
Parking Features Assigned, Covered
Fence None
Pool In Ground
Community Features Business Center, Concierge, Fitness Center, Gated, Homeowners Assoc, Meeting Room, Near Public Transport, Near Shopping, Pool, Racquetball, Restaurant, Tennis Court(s)
Utilities Available Cable Available
Waterfront Description None
View City, Neighborhood
Roof Type Other
Street Surface Asphalt
Accessibility None
Handicap Access None
Porch None
Total Parking Spaces 1
Private Pool false
Building
Lot Description Other
Story One
Foundation Pillar/Post/Pier
Sewer Public Sewer
Water Public
Architectural Style Contemporary, High Rise (6 or more stories)
Level or Stories One
Structure Type Cement Siding
New Construction No
Construction Status Resale
Schools
Elementary Schools Springdale Park
Middle Schools David T Howard
High Schools Midtown
Others
Senior Community no
Restrictions true
Tax ID 17 010800081237
Ownership Condominium
Financing yes
Special Listing Condition None

"My job is to find and attract mastery-based agents to the office, protect the culture, and make sure everyone is happy! "






