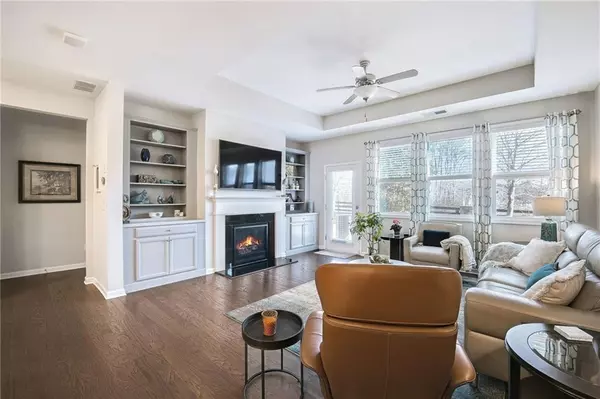3 Beds
2.5 Baths
2,304 SqFt
3 Beds
2.5 Baths
2,304 SqFt
Key Details
Property Type Townhouse
Sub Type Townhouse
Listing Status Active
Purchase Type For Sale
Square Footage 2,304 sqft
Price per Sqft $226
Subdivision Stablegate At Mountain Crest
MLS Listing ID 7510078
Style Townhouse
Bedrooms 3
Full Baths 2
Half Baths 1
Construction Status Resale
HOA Fees $325
HOA Y/N Yes
Originating Board First Multiple Listing Service
Year Built 2018
Annual Tax Amount $791
Tax Year 2024
Lot Size 3,484 Sqft
Acres 0.08
Property Description
Location
State GA
County Forsyth
Lake Name None
Rooms
Bedroom Description Master on Main,Roommate Floor Plan
Other Rooms None
Basement None
Main Level Bedrooms 1
Dining Room Separate Dining Room
Interior
Interior Features Bookcases, Crown Molding, Double Vanity, Entrance Foyer 2 Story, High Ceilings 9 ft Main, High Speed Internet, Recessed Lighting, Walk-In Closet(s)
Heating Central, Forced Air, Natural Gas
Cooling Ceiling Fan(s), Central Air
Flooring Carpet, Hardwood
Fireplaces Number 1
Fireplaces Type Factory Built, Family Room, Gas Log, Gas Starter, Glass Doors
Window Features Double Pane Windows,Insulated Windows
Appliance Dishwasher, Disposal, Dryer, Gas Range, Gas Water Heater, Microwave, Refrigerator, Washer
Laundry Laundry Room, Main Level
Exterior
Exterior Feature Rain Gutters
Parking Features Driveway, Garage, Garage Door Opener, Garage Faces Front, Kitchen Level, Level Driveway
Garage Spaces 2.0
Fence None
Pool None
Community Features Clubhouse, Fitness Center, Gated, Homeowners Assoc, Near Schools, Near Shopping, Near Trails/Greenway, Pickleball, Playground, Pool, Street Lights, Tennis Court(s)
Utilities Available Cable Available, Electricity Available, Natural Gas Available, Sewer Available, Underground Utilities, Water Available
Waterfront Description None
View Trees/Woods
Roof Type Ridge Vents,Shingle
Street Surface Asphalt
Accessibility Accessible Bedroom, Accessible Doors, Accessible Full Bath, Accessible Hallway(s), Accessible Kitchen
Handicap Access Accessible Bedroom, Accessible Doors, Accessible Full Bath, Accessible Hallway(s), Accessible Kitchen
Porch Patio
Private Pool false
Building
Lot Description Back Yard, Front Yard, Landscaped, Level
Story Two
Foundation Slab
Sewer Public Sewer
Water Public
Architectural Style Townhouse
Level or Stories Two
Structure Type Brick,HardiPlank Type
New Construction No
Construction Status Resale
Schools
Elementary Schools Sawnee
Middle Schools Hendricks
High Schools Forsyth Central
Others
HOA Fee Include Maintenance Grounds,Maintenance Structure,Reserve Fund,Swim,Tennis
Senior Community no
Restrictions true
Tax ID 078 822
Ownership Fee Simple
Acceptable Financing Cash, Conventional, FHA, VA Loan
Listing Terms Cash, Conventional, FHA, VA Loan
Financing yes
Special Listing Condition None

"My job is to find and attract mastery-based agents to the office, protect the culture, and make sure everyone is happy! "






