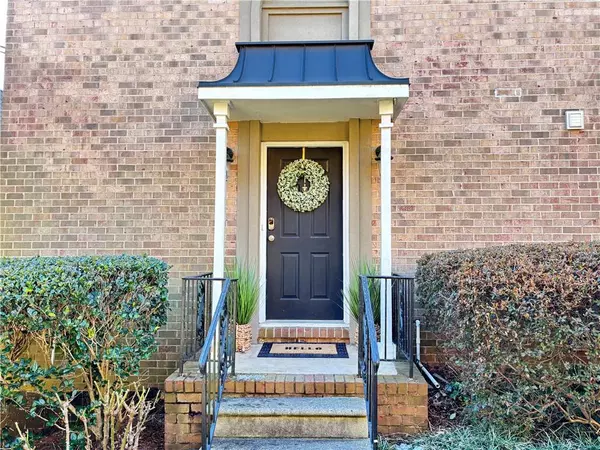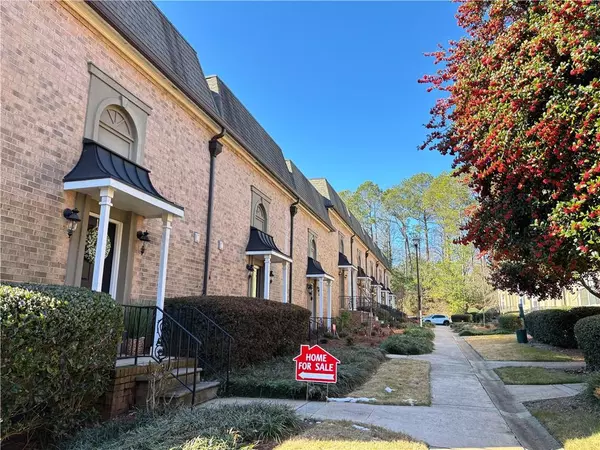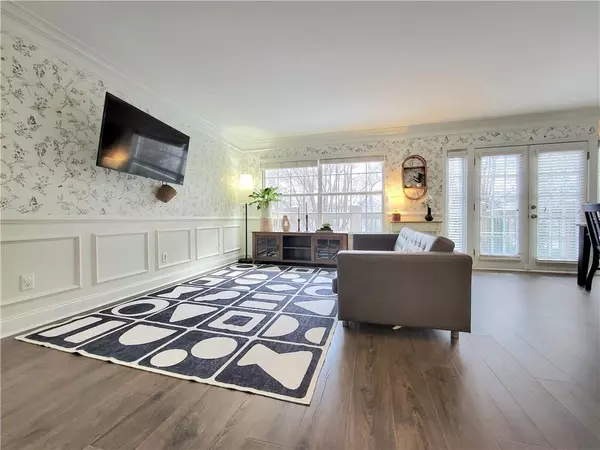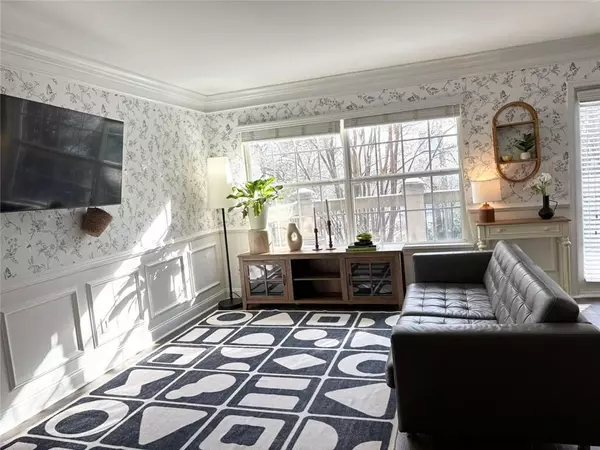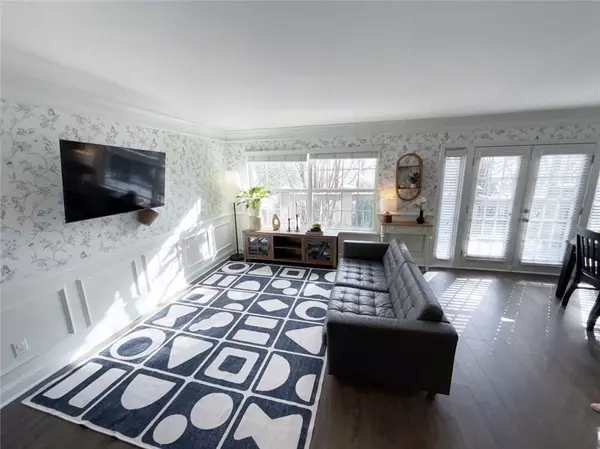2 Beds
1.5 Baths
1,228 SqFt
2 Beds
1.5 Baths
1,228 SqFt
Key Details
Property Type Condo
Sub Type Condominium
Listing Status Active
Purchase Type For Sale
Square Footage 1,228 sqft
Price per Sqft $223
Subdivision Stone Manor
MLS Listing ID 7509141
Style Colonial
Bedrooms 2
Full Baths 1
Half Baths 1
Construction Status Resale
HOA Fees $411
HOA Y/N Yes
Originating Board First Multiple Listing Service
Year Built 1968
Annual Tax Amount $3,004
Tax Year 2024
Lot Size 1,228 Sqft
Acres 0.0282
Property Description
Step inside and be greeted by a bright, airy first-floor living and dining area featuring elegant nature-inspired white wallpaper, which creates a serene and sophisticated ambiance. Large windows and French doors fill the space with natural light, seamlessly connecting the indoors with a private outdoor patio, perfect for relaxation or entertaining. The open floor plan offers plenty of room to gather, whether you're hosting guests or enjoying a quiet evening at home.
Upstairs, the bedrooms offer thoughtful design and flexibility. One bedroom features an enchanting pink bunny wallpaper, appealing to parents with young children or anyone looking for a cozy, whimsical retreat. Both bedrooms are spacious and offer ample closet storage, while the full bathroom upstairs is beautifully finished.
The updated kitchen is equipped with a nearly new dishwasher (installed ~1 year ago), making meal prep a breeze. The home also features a laundry area with a washer and dryer that are less than a year old, adding convenience and practicality.
The condo is conveniently located just minutes from GA-400, I-285, and Abernathy Road, offering easy access to major highways for commuters. Nearby destinations include Perimeter Mall, Costco, and an abundance of shopping, dining, and entertainment options in Sandy Springs. Public transportation is easily accessible, with a MARTA bus stop located just outside the community.
Enjoy the benefits of low-maintenance living with the HOA taking care of landscaping, roof maintenance, and more. This pet-friendly community offers fantastic amenities, including a walking path, private pool, clubhouse, fitness center, BBQ grills, and dog stations—perfect for outdoor living, fitness, and socializing.
Don't miss the opportunity.
Location
State GA
County Fulton
Lake Name None
Rooms
Bedroom Description Other
Other Rooms None
Basement None
Dining Room Separate Dining Room
Interior
Interior Features High Ceilings 10 ft Lower, Walk-In Closet(s)
Heating Central, Natural Gas
Cooling Ceiling Fan(s), Central Air
Flooring Carpet, Ceramic Tile, Laminate
Fireplaces Type None
Window Features Shutters
Appliance Dishwasher, Disposal, Gas Oven, Gas Range, Gas Water Heater, Microwave, Self Cleaning Oven
Laundry Upper Level
Exterior
Exterior Feature Balcony
Parking Features Driveway
Fence None
Pool In Ground
Community Features Clubhouse, Fitness Center, Gated, Homeowners Assoc, Near Public Transport, Near Schools
Utilities Available Cable Available, Electricity Available, Natural Gas Available, Phone Available, Sewer Available
Waterfront Description None
View Other
Roof Type Composition
Street Surface Asphalt
Accessibility None
Handicap Access None
Porch Enclosed, Patio
Total Parking Spaces 2
Private Pool false
Building
Lot Description Other
Story Two
Foundation Slab
Sewer Public Sewer
Water Public
Architectural Style Colonial
Level or Stories Two
Structure Type Block,Stucco
New Construction No
Construction Status Resale
Schools
Elementary Schools Woodland - Fulton
Middle Schools Ridgeview Charter
High Schools Riverwood International Charter
Others
HOA Fee Include Maintenance Grounds,Pest Control,Sewer,Trash,Water
Senior Community no
Restrictions true
Tax ID 17 0074 LL2770
Ownership Condominium
Financing no
Special Listing Condition None

"My job is to find and attract mastery-based agents to the office, protect the culture, and make sure everyone is happy! "


