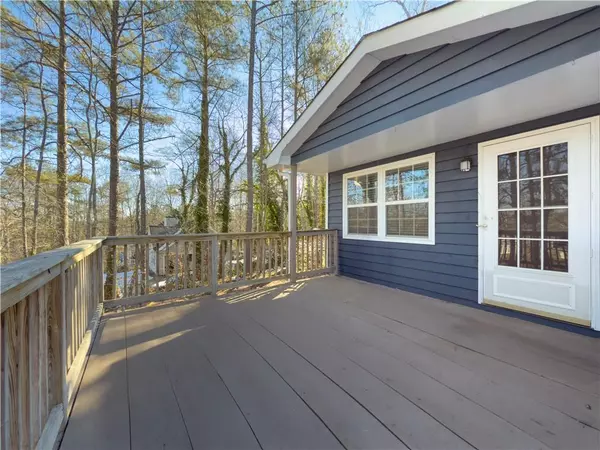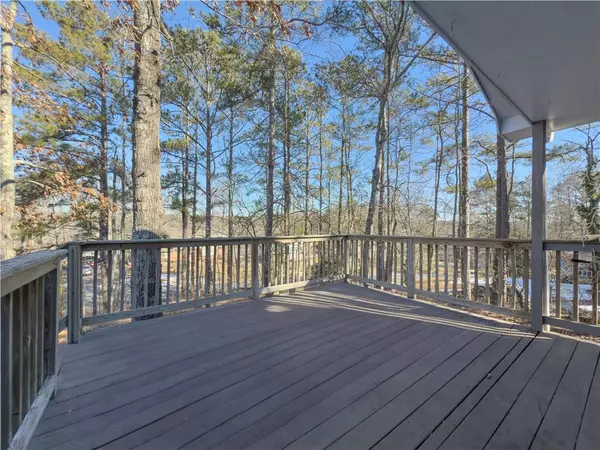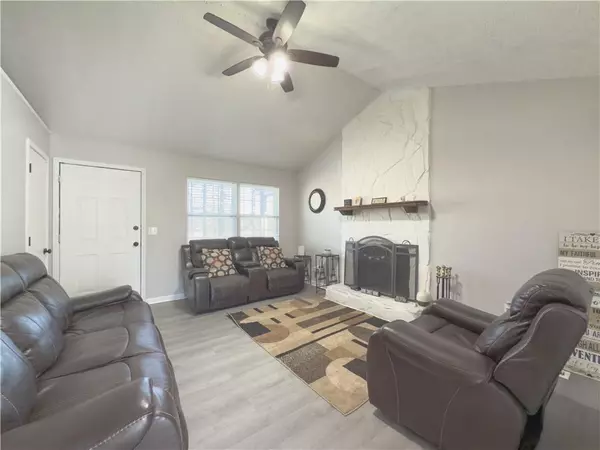5 Beds
3 Baths
1,170 SqFt
5 Beds
3 Baths
1,170 SqFt
Key Details
Property Type Single Family Home
Sub Type Single Family Residence
Listing Status Active
Purchase Type For Sale
Square Footage 1,170 sqft
Price per Sqft $273
Subdivision Augesta Woods
MLS Listing ID 7508674
Style Contemporary
Bedrooms 5
Full Baths 3
Construction Status Resale
HOA Y/N No
Originating Board First Multiple Listing Service
Year Built 1985
Annual Tax Amount $3,282
Tax Year 2024
Lot Size 0.575 Acres
Acres 0.5755
Property Description
This is the perfect home for a large growing family and your fenced-in backyard for your kids to run free! See this one before it's gone! This home is eligible for USDA
Location
State GA
County Douglas
Lake Name None
Rooms
Bedroom Description Roommate Floor Plan,Split Bedroom Plan
Other Rooms None
Basement Exterior Entry, Finished, Finished Bath, Full, Interior Entry
Dining Room Open Concept, Seats 12+
Interior
Interior Features Disappearing Attic Stairs, High Ceilings 9 ft Lower
Heating Central, Forced Air
Cooling Ceiling Fan(s), Central Air, Electric
Flooring Carpet, Luxury Vinyl
Fireplaces Number 1
Fireplaces Type Brick, Family Room
Window Features Double Pane Windows
Appliance Dishwasher
Laundry Common Area, In Hall
Exterior
Exterior Feature Private Yard
Parking Features Driveway
Fence Back Yard
Pool None
Community Features Near Schools, Near Shopping, Near Trails/Greenway
Utilities Available Electricity Available, Natural Gas Available, Sewer Available
Waterfront Description None
View Neighborhood
Roof Type Composition
Street Surface Asphalt
Accessibility None
Handicap Access None
Porch Deck
Total Parking Spaces 2
Private Pool false
Building
Lot Description Back Yard, Cleared, Corner Lot
Story Two
Foundation Slab
Sewer Public Sewer
Water Public
Architectural Style Contemporary
Level or Stories Two
Structure Type Wood Siding
New Construction No
Construction Status Resale
Schools
Elementary Schools South Douglas
Middle Schools Fairplay
High Schools Alexander
Others
Senior Community no
Restrictions false
Tax ID 01190350013
Special Listing Condition None

"My job is to find and attract mastery-based agents to the office, protect the culture, and make sure everyone is happy! "






