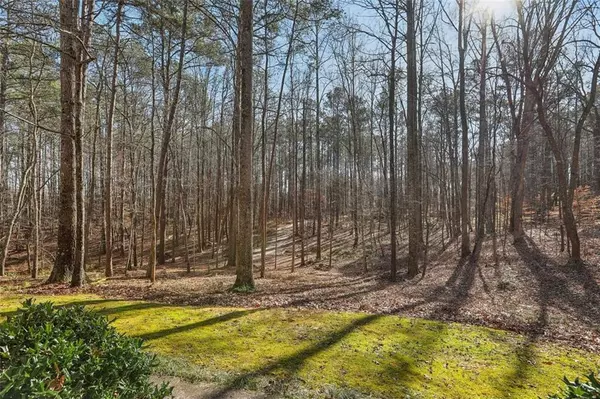3 Beds
2.5 Baths
2,648 SqFt
3 Beds
2.5 Baths
2,648 SqFt
OPEN HOUSE
Sat Jan 25, 2:00pm - 4:00pm
Key Details
Property Type Single Family Home
Sub Type Single Family Residence
Listing Status Active
Purchase Type For Sale
Square Footage 2,648 sqft
Price per Sqft $275
MLS Listing ID 7505241
Style Cape Cod
Bedrooms 3
Full Baths 2
Half Baths 1
Construction Status Resale
HOA Y/N No
Originating Board First Multiple Listing Service
Year Built 1998
Annual Tax Amount $1,813
Tax Year 2024
Lot Size 12.460 Acres
Acres 12.46
Property Description
Inside, the home welcomes you with a grand two-story foyer that sets the tone for the beautiful hardwood floors throughout, adding warmth and character to the home. The spacious living room, featuring a cozy fireplace, is perfect for relaxing with family or entertaining guests. Large windows flood the room with natural light, highlighting the serene wooded views that provide an ever-changing backdrop.
The kitchen has updated appliances, ample cabinetry, and plenty of counter space. It flows seamlessly into the dining area, ideal for both casual meals and formal gatherings. Just off the kitchen is a formal dining room. The primary suite is located on the main floor and a true retreat, offering a spacious layout, double vanities, an oversized soaking tub, for ultimate relaxation and a separate shower. A generous walk-in closet completes the suite, offering abundant storage space.
Upstairs, you'll find a versatile bonus room that can easily be transformed into an art studio, yoga room. creative space, home office, or library. With the two additional bedrooms and full bath, this home provides plenty of room for family and guests.
Step outside to enjoy the tranquil wooded backyard, ideal for outdoor entertaining or quiet moments in nature. Whether sipping coffee or hosting a barbecue on the back patio, the natural surroundings offer a peaceful escape. The property also boasts proximity to local schools, shopping, and dining, combining the serenity of rural living with the convenience of nearby amenities.
With its thoughtful design, spacious layout, and idyllic location, this Cape Cod-inspired home is a true sanctuary. Don't miss the opportunity to make this enchanting property your forever home.
Location
State GA
County Paulding
Lake Name None
Rooms
Bedroom Description Master on Main
Other Rooms None
Basement None
Main Level Bedrooms 1
Dining Room Separate Dining Room
Interior
Interior Features Walk-In Closet(s), Recessed Lighting, High Speed Internet, Double Vanity, High Ceilings 9 ft Main, Entrance Foyer 2 Story
Heating Electric
Cooling Electric
Flooring Hardwood
Fireplaces Number 1
Fireplaces Type Brick
Window Features Double Pane Windows
Appliance Dishwasher, Disposal, Electric Range, Refrigerator, Microwave, Washer, Dryer
Laundry Laundry Room, Main Level
Exterior
Exterior Feature None
Parking Features Garage Door Opener, Garage
Garage Spaces 2.0
Fence None
Pool None
Community Features None
Utilities Available Cable Available, Electricity Available, Phone Available, Water Available
Waterfront Description None
View Rural
Roof Type Composition
Street Surface Asphalt
Accessibility Accessible Bedroom, Accessible Doors, Accessible Washer/Dryer, Accessible Full Bath, Accessible Kitchen, Accessible Hallway(s)
Handicap Access Accessible Bedroom, Accessible Doors, Accessible Washer/Dryer, Accessible Full Bath, Accessible Kitchen, Accessible Hallway(s)
Porch None
Total Parking Spaces 2
Private Pool false
Building
Lot Description Wooded
Story Two
Foundation Brick/Mortar
Sewer Septic Tank
Water Public
Architectural Style Cape Cod
Level or Stories Two
Structure Type Brick 4 Sides
New Construction No
Construction Status Resale
Schools
Elementary Schools Burnt Hickory
Middle Schools Sammy Mcclure Sr.
High Schools North Paulding
Others
Senior Community no
Restrictions false
Tax ID 040782
Special Listing Condition None

"My job is to find and attract mastery-based agents to the office, protect the culture, and make sure everyone is happy! "






