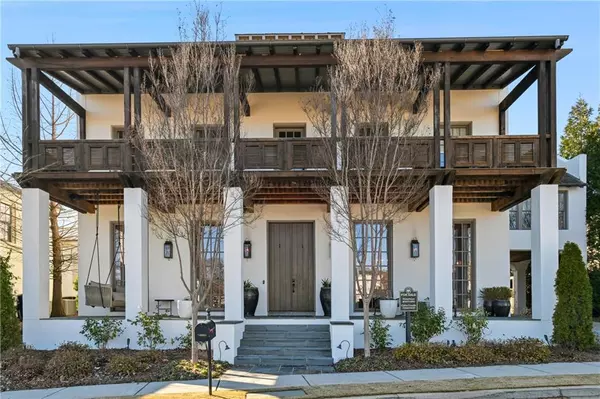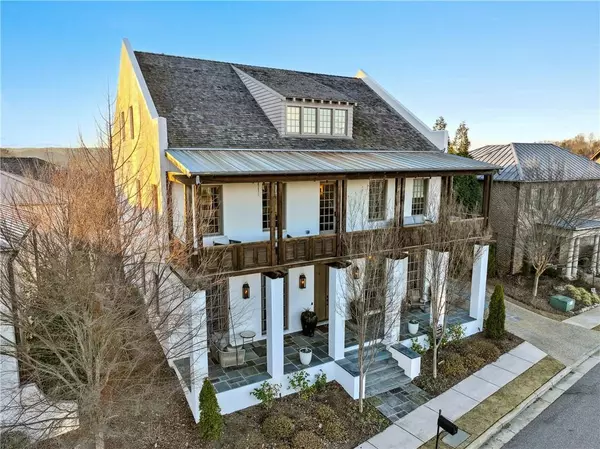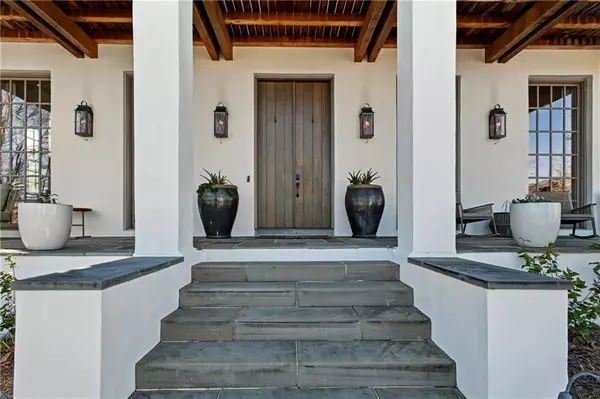5 Beds
6 Baths
6,389 SqFt
5 Beds
6 Baths
6,389 SqFt
Key Details
Property Type Single Family Home
Sub Type Single Family Residence
Listing Status Active
Purchase Type For Sale
Square Footage 6,389 sqft
Price per Sqft $437
Subdivision Vickery
MLS Listing ID 7504755
Style Contemporary,Modern
Bedrooms 5
Full Baths 5
Half Baths 2
Construction Status Resale
HOA Fees $1,500
HOA Y/N Yes
Originating Board First Multiple Listing Service
Year Built 2015
Annual Tax Amount $14,503
Tax Year 2024
Lot Size 7,405 Sqft
Acres 0.17
Property Sub-Type Single Family Residence
Property Description
Location
State GA
County Forsyth
Lake Name None
Rooms
Bedroom Description Oversized Master
Other Rooms Carriage House
Basement None
Main Level Bedrooms 1
Dining Room Seats 12+, Separate Dining Room
Interior
Interior Features Crown Molding, Double Vanity, Entrance Foyer, Beamed Ceilings, Recessed Lighting, Sound System, Wet Bar, Walk-In Closet(s)
Heating Central, Natural Gas, Hot Water
Cooling Ceiling Fan(s), Central Air
Flooring Hardwood, Stone
Fireplaces Number 2
Fireplaces Type Gas Starter
Window Features Double Pane Windows
Appliance Double Oven, Dishwasher, Refrigerator, Gas Water Heater, Gas Cooktop, Gas Oven, Gas Range, Disposal, Microwave
Laundry Laundry Room
Exterior
Exterior Feature Gas Grill, Lighting, Private Yard
Parking Features Garage, Level Driveway
Garage Spaces 2.0
Fence Chain Link, Stone
Pool None
Community Features Playground, Pool, Sidewalks, Street Lights, Tennis Court(s), Homeowners Assoc
Utilities Available Electricity Available, Natural Gas Available, Sewer Available, Phone Available, Cable Available, Underground Utilities, Water Available
Waterfront Description None
View Neighborhood, Park/Greenbelt
Roof Type Shingle,Wood
Street Surface Asphalt
Accessibility None
Handicap Access None
Porch Covered, Deck, Front Porch, Patio, Rooftop
Total Parking Spaces 4
Private Pool false
Building
Lot Description Landscaped
Story Three Or More
Foundation Slab
Sewer Public Sewer
Water Public
Architectural Style Contemporary, Modern
Level or Stories Three Or More
Structure Type Concrete,Stucco
New Construction No
Construction Status Resale
Schools
Elementary Schools Vickery Creek
Middle Schools Vickery Creek
High Schools West Forsyth
Others
HOA Fee Include Swim,Tennis
Senior Community no
Restrictions true
Tax ID 058 586
Special Listing Condition None

"My job is to find and attract mastery-based agents to the office, protect the culture, and make sure everyone is happy! "






