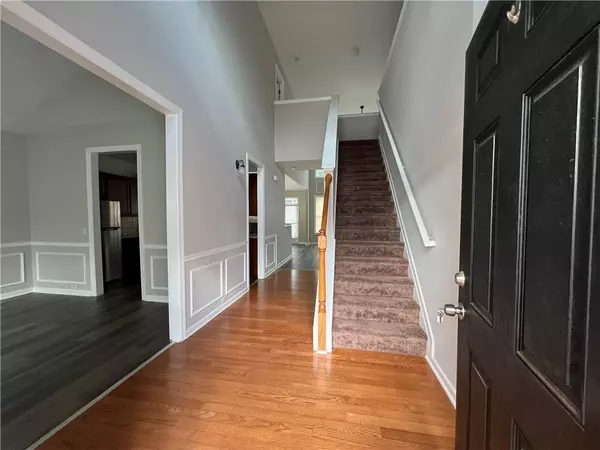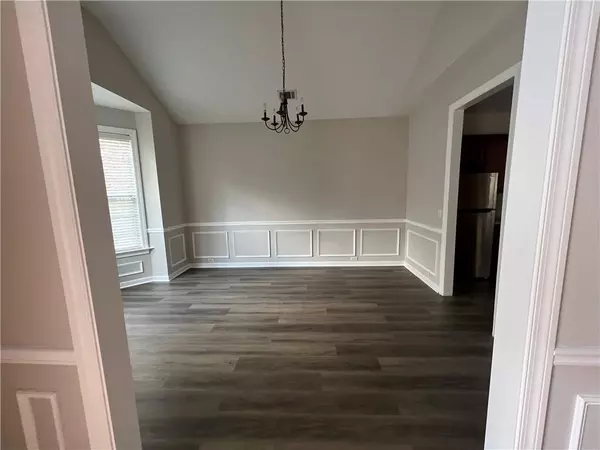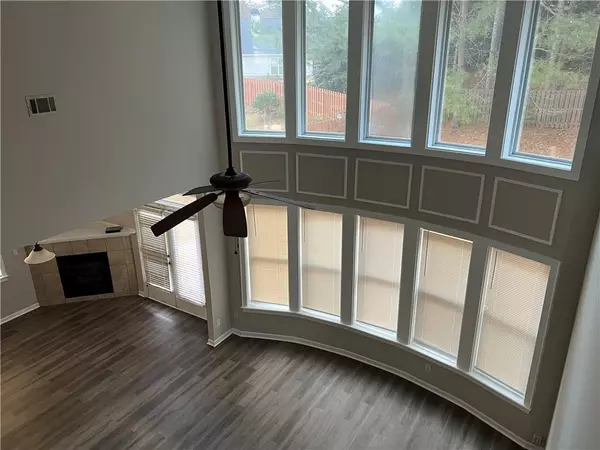4 Beds
2.5 Baths
2,821 SqFt
4 Beds
2.5 Baths
2,821 SqFt
Key Details
Property Type Single Family Home
Sub Type Single Family Residence
Listing Status Active
Purchase Type For Rent
Square Footage 2,821 sqft
Subdivision Heron Bay
MLS Listing ID 7504298
Style Traditional
Bedrooms 4
Full Baths 2
Half Baths 1
HOA Y/N No
Originating Board First Multiple Listing Service
Year Built 2006
Available Date 2025-01-04
Lot Size 0.280 Acres
Acres 0.28
Property Description
Features include:
• Spacious living areas with new flooring throughout, providing a fresh and contemporary feel.
• Recently updated master bathroom, designed for relaxation and luxury.
• A freshly painted interior, creating a bright and welcoming atmosphere.
• Access to the Heron Bay Golf Community's premier amenities, including a championship golf course, tennis courts, a swimming pool, and year-round activities for residents.
• Conveniently located just 30 minutes from Hartsfield-Jackson International Airport, making commuting and travel a breeze.
This home is available for a minimum 12-month lease term and is move-in ready! Please note, no pets are allowed. Don't miss the opportunity to make this serene and stylish home yours—apply today!
Location
State GA
County Spalding
Lake Name None
Rooms
Bedroom Description Master on Main
Other Rooms None
Basement None
Main Level Bedrooms 1
Dining Room Separate Dining Room
Interior
Interior Features High Ceilings 10 ft Main, Vaulted Ceiling(s), Walk-In Closet(s)
Heating Central
Cooling Ceiling Fan(s), Central Air
Flooring Carpet, Hardwood, Luxury Vinyl
Fireplaces Number 1
Fireplaces Type Factory Built, Gas Log, Keeping Room
Window Features ENERGY STAR Qualified Windows,Insulated Windows,Window Treatments
Appliance Dishwasher, Disposal, Microwave, Refrigerator
Laundry Laundry Room, Main Level
Exterior
Exterior Feature Private Yard
Parking Features Garage
Garage Spaces 2.0
Fence None
Pool None
Community Features Country Club, Dog Park, Fitness Center, Golf, Homeowners Assoc, Near Schools, Near Shopping, Near Trails/Greenway, Playground, Pool, Sidewalks, Tennis Court(s)
Utilities Available Cable Available, Electricity Available, Natural Gas Available, Sewer Available, Underground Utilities, Water Available
Waterfront Description None
View Golf Course, Neighborhood
Roof Type Shingle
Street Surface Asphalt
Accessibility None
Handicap Access None
Porch Patio, Rear Porch
Private Pool false
Building
Lot Description Back Yard, Landscaped, On Golf Course
Story One and One Half
Architectural Style Traditional
Level or Stories One and One Half
Structure Type Fiber Cement
New Construction No
Schools
Elementary Schools Jordan Hill Road
Middle Schools Kennedy Road
High Schools Spalding
Others
Senior Community no

"My job is to find and attract mastery-based agents to the office, protect the culture, and make sure everyone is happy! "






