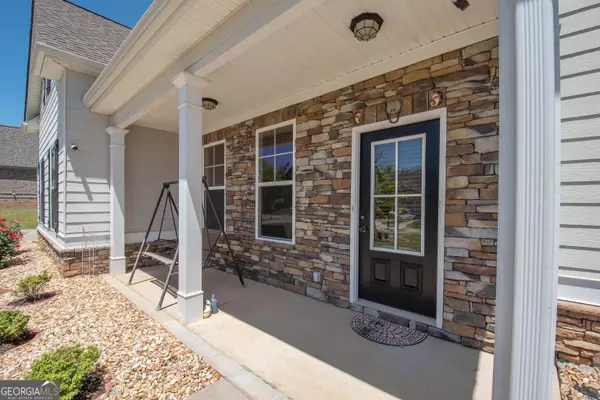5 Beds
3 Baths
3,300 SqFt
5 Beds
3 Baths
3,300 SqFt
Key Details
Property Type Single Family Home
Sub Type Single Family Residence
Listing Status Active
Purchase Type For Sale
Square Footage 3,300 sqft
Price per Sqft $130
Subdivision Bryant Lake
MLS Listing ID 10434018
Style Traditional
Bedrooms 5
Full Baths 3
Construction Status Resale
HOA Fees $600
HOA Y/N Yes
Year Built 2017
Annual Tax Amount $4,089
Tax Year 2024
Lot Size 0.285 Acres
Property Description
Location
State GA
County Troup
Rooms
Basement None
Main Level Bedrooms 1
Interior
Interior Features Double Vanity, Roommate Plan, Separate Shower, Soaking Tub, Split Bedroom Plan, Split Foyer, Tile Bath, Tray Ceiling(s), Walk-In Closet(s)
Heating Central, Electric, Heat Pump
Cooling Ceiling Fan(s), Central Air, Electric, Heat Pump
Flooring Carpet, Hardwood
Fireplaces Number 1
Fireplaces Type Factory Built, Family Room, Gas Log
Exterior
Parking Features Attached, Garage, Garage Door Opener, Kitchen Level
Garage Spaces 2.0
Community Features Clubhouse, Lake, Pool, Sidewalks, Tennis Court(s)
Utilities Available Electricity Available, High Speed Internet, Sewer Connected
Roof Type Composition
Building
Story Two
Foundation Slab
Sewer Public Sewer
Level or Stories Two
Construction Status Resale
Schools
Elementary Schools Clearview
Middle Schools Long Cane
High Schools Troup County
Others
Acceptable Financing 1031 Exchange, Cash, Conventional, FHA, VA Loan
Listing Terms 1031 Exchange, Cash, Conventional, FHA, VA Loan

"My job is to find and attract mastery-based agents to the office, protect the culture, and make sure everyone is happy! "






