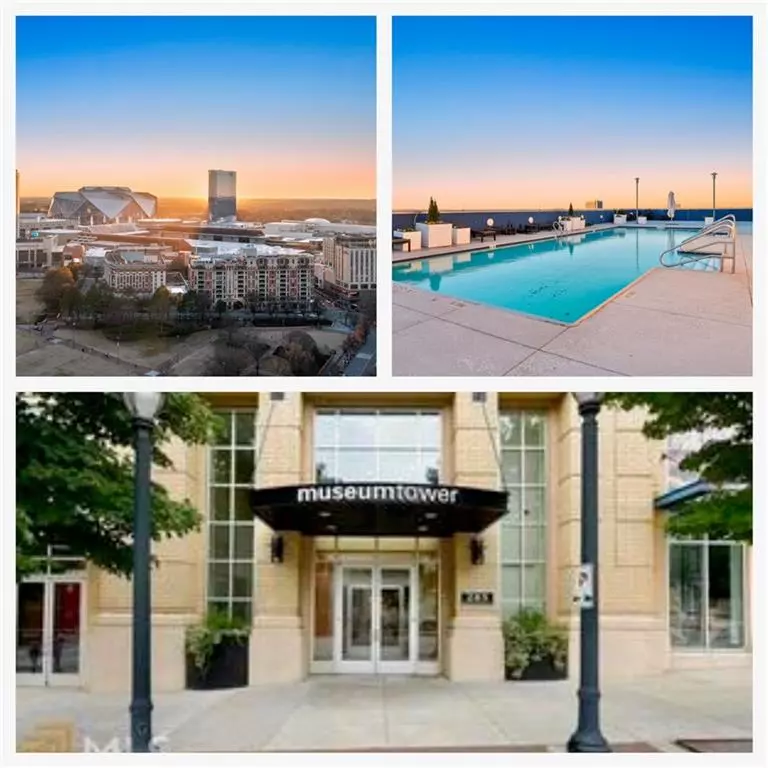1 Bed
1 Bath
1,104 SqFt
1 Bed
1 Bath
1,104 SqFt
Key Details
Property Type Condo
Sub Type Condominium
Listing Status Active
Purchase Type For Rent
Square Footage 1,104 sqft
Subdivision Museum Tower
MLS Listing ID 7502405
Style High Rise (6 or more stories),Modern
Bedrooms 1
Full Baths 1
HOA Y/N No
Originating Board First Multiple Listing Service
Year Built 2002
Available Date 2025-01-01
Lot Size 1,102 Sqft
Acres 0.0253
Property Description
Location
State GA
County Fulton
Lake Name None
Rooms
Bedroom Description Oversized Master,Other
Other Rooms None
Basement None
Main Level Bedrooms 1
Dining Room Great Room, Open Concept
Interior
Interior Features Bookcases, Double Vanity, Entrance Foyer, His and Hers Closets, Walk-In Closet(s), Other
Heating Central, Forced Air
Cooling Ceiling Fan(s), Central Air
Flooring Carpet, Tile
Fireplaces Type None
Window Features None
Appliance Dishwasher, Disposal, Dryer, Electric Cooktop, Electric Oven, Microwave, Refrigerator, Washer
Laundry In Hall, Main Level
Exterior
Exterior Feature Balcony, Storage
Parking Features Assigned, Garage, Permit Required
Garage Spaces 1.0
Fence None
Pool None
Community Features Barbecue, Business Center, Concierge, Fitness Center, Homeowners Assoc, Near Beltline, Near Public Transport, Near Schools, Near Shopping, Pool, Sidewalks
Utilities Available Cable Available, Electricity Available, Natural Gas Available, Phone Available, Sewer Available, Water Available
Waterfront Description None
View City
Roof Type Composition
Street Surface Asphalt
Accessibility None
Handicap Access None
Porch Covered, Patio
Total Parking Spaces 1
Private Pool false
Building
Lot Description Other
Story One
Architectural Style High Rise (6 or more stories), Modern
Level or Stories One
Structure Type Brick
New Construction No
Schools
Elementary Schools Centennial Place
Middle Schools David T Howard
High Schools Midtown
Others
Senior Community no
Tax ID 14 007800031953

"My job is to find and attract mastery-based agents to the office, protect the culture, and make sure everyone is happy! "






