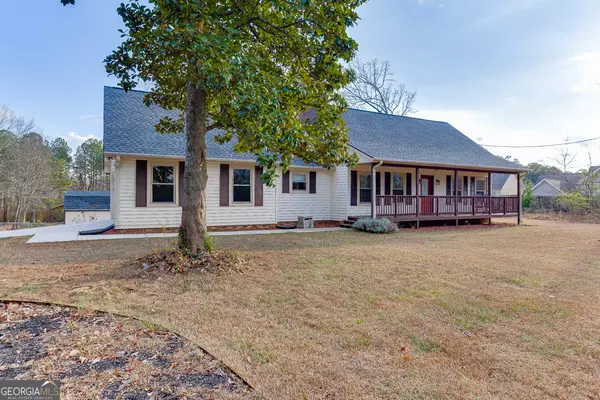4 Beds
3.5 Baths
2,230 SqFt
4 Beds
3.5 Baths
2,230 SqFt
Key Details
Property Type Single Family Home
Sub Type Single Family Residence
Listing Status Active
Purchase Type For Sale
Square Footage 2,230 sqft
Price per Sqft $291
MLS Listing ID 10431723
Style Bungalow/Cottage
Bedrooms 4
Full Baths 3
Half Baths 1
Construction Status Resale
HOA Y/N No
Year Built 1979
Annual Tax Amount $2,000
Tax Year 2023
Lot Size 4.430 Acres
Property Description
Location
State GA
County Gwinnett
Rooms
Basement Unfinished
Main Level Bedrooms 1
Interior
Interior Features Beamed Ceilings, Bookcases, High Ceilings, Master On Main Level
Heating Baseboard, Electric
Cooling Ceiling Fan(s)
Flooring Carpet, Hardwood
Fireplaces Number 2
Fireplaces Type Basement, Living Room, Wood Burning Stove
Exterior
Parking Features Carport
Community Features None
Utilities Available Cable Available
Roof Type Composition
Building
Story One and One Half
Foundation Slab
Sewer Septic Tank
Level or Stories One and One Half
Construction Status Resale
Schools
Elementary Schools Dyer
Middle Schools Twin Rivers
High Schools Mountain View

"My job is to find and attract mastery-based agents to the office, protect the culture, and make sure everyone is happy! "






