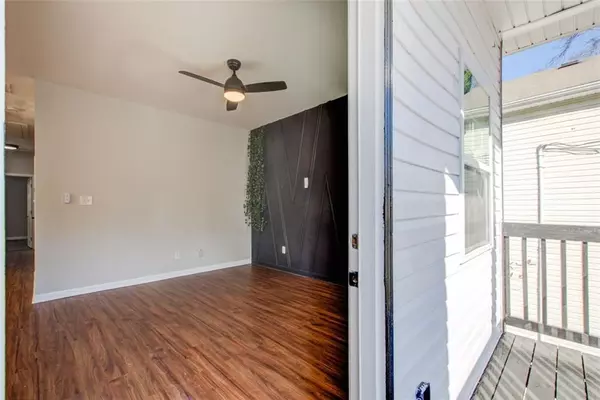3 Beds
2 Baths
2,470 SqFt
3 Beds
2 Baths
2,470 SqFt
Key Details
Property Type Multi-Family
Sub Type Duplex
Listing Status Active
Purchase Type For Rent
Square Footage 2,470 sqft
Subdivision Hammond Park
MLS Listing ID 7501150
Style Traditional
Bedrooms 3
Full Baths 2
HOA Y/N No
Originating Board First Multiple Listing Service
Year Built 2005
Available Date 2024-12-16
Lot Size 9,365 Sqft
Acres 0.215
Property Description
Location
State GA
County Fulton
Lake Name None
Rooms
Bedroom Description None
Other Rooms None
Basement Crawl Space
Dining Room Open Concept
Interior
Interior Features High Ceilings 9 ft Upper, High Ceilings 9 ft Main, High Speed Internet, Walk-In Closet(s)
Heating Central, Natural Gas
Cooling Central Air, Ceiling Fan(s)
Flooring Other
Fireplaces Type None
Window Features Storm Window(s)
Appliance Dishwasher, Dryer, Electric Range, Refrigerator, Microwave, Washer
Laundry In Hall
Exterior
Exterior Feature Private Yard, Balcony
Parking Features Driveway, Parking Pad, Level Driveway
Fence Back Yard, Wood
Pool None
Community Features Street Lights, Near Beltline
Utilities Available Cable Available, Electricity Available, Natural Gas Available, Underground Utilities, Sewer Available, Water Available
Waterfront Description None
View Other
Roof Type Composition
Street Surface Paved
Accessibility None
Handicap Access None
Porch Covered, Patio, Front Porch
Total Parking Spaces 2
Private Pool false
Building
Lot Description Back Yard, Landscaped, Front Yard
Story Two
Architectural Style Traditional
Level or Stories Two
Structure Type Vinyl Siding
New Construction No
Schools
Elementary Schools Emma Hutchinson
Middle Schools Crawford Long
High Schools South Atlanta
Others
Senior Community no
Tax ID 14 009300010339

"My job is to find and attract mastery-based agents to the office, protect the culture, and make sure everyone is happy! "






