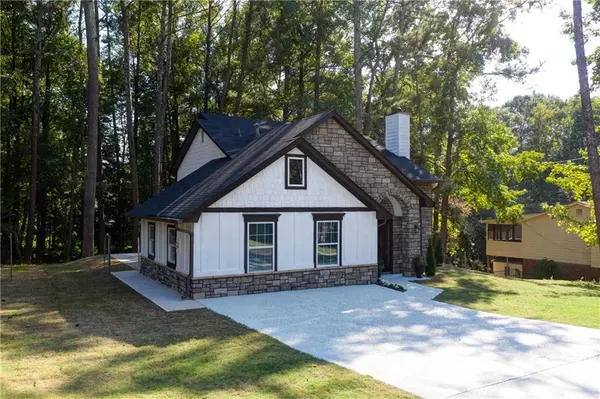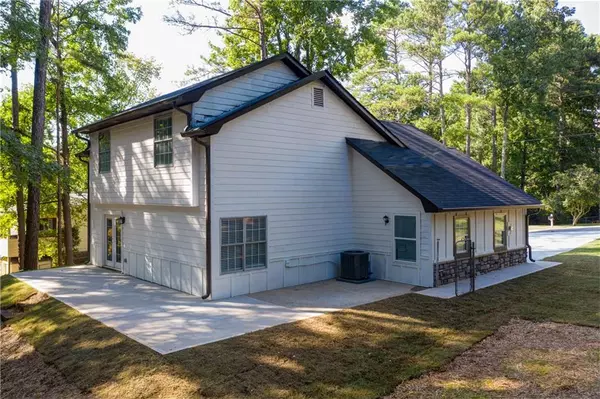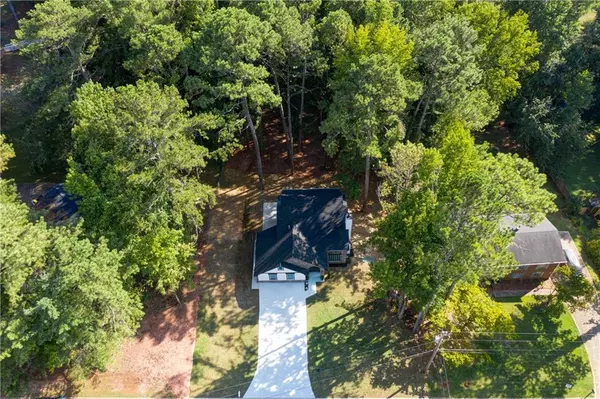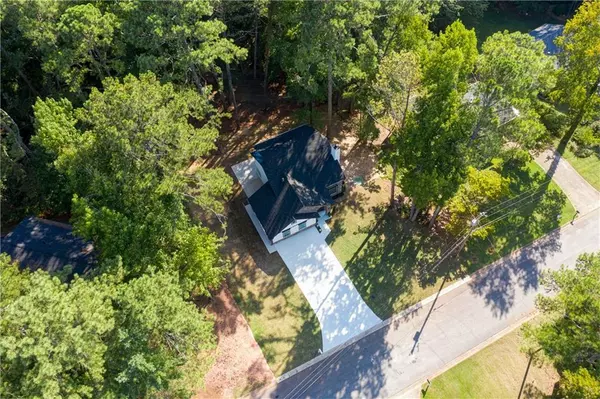
4 Beds
3 Baths
1,708 SqFt
4 Beds
3 Baths
1,708 SqFt
Key Details
Property Type Single Family Home
Sub Type Single Family Residence
Listing Status Active
Purchase Type For Sale
Square Footage 1,708 sqft
Price per Sqft $200
Subdivision Carmel Chase
MLS Listing ID 7500584
Style Traditional
Bedrooms 4
Full Baths 3
Construction Status Updated/Remodeled
HOA Y/N No
Originating Board First Multiple Listing Service
Year Built 1985
Annual Tax Amount $2,089
Tax Year 2023
Lot Size 0.488 Acres
Acres 0.4881
Property Description
Enjoy the privacy and tranquility of a well-maintained backyard, perfect for outdoor gatherings or peaceful relaxation. With plenty of room to grow, this home is ideally situated in a rapidly developing area, providing both comfort and potential for future appreciation. Don't miss out on the chance to own this fantastic property!
Location
State GA
County Douglas
Lake Name None
Rooms
Bedroom Description Other
Other Rooms None
Basement None
Main Level Bedrooms 2
Dining Room Open Concept, Separate Dining Room
Interior
Interior Features Double Vanity, Other
Heating Central
Cooling Central Air
Flooring Ceramic Tile, Laminate
Fireplaces Number 1
Fireplaces Type Factory Built, Family Room
Window Features Bay Window(s),Double Pane Windows,ENERGY STAR Qualified Windows
Appliance Dishwasher
Laundry Electric Dryer Hookup, Laundry Chute, Main Level
Exterior
Exterior Feature Private Yard
Parking Features Parking Pad
Fence None
Pool None
Community Features Near Schools, Near Shopping, Near Trails/Greenway
Utilities Available Other
Waterfront Description None
View Rural
Roof Type Shingle
Street Surface Asphalt,Concrete
Accessibility Accessible Entrance, Accessible Kitchen
Handicap Access Accessible Entrance, Accessible Kitchen
Porch Deck, Patio
Total Parking Spaces 6
Private Pool false
Building
Lot Description Back Yard, Cul-De-Sac, Front Yard, Landscaped, Level
Story One and One Half
Foundation Slab
Sewer Septic Tank
Water Public
Architectural Style Traditional
Level or Stories One and One Half
Structure Type HardiPlank Type,Stone
New Construction No
Construction Status Updated/Remodeled
Schools
Elementary Schools Factory Shoals
Middle Schools Chestnut Log
High Schools New Manchester
Others
Senior Community no
Restrictions false
Tax ID 01040150139
Special Listing Condition None


"My job is to find and attract mastery-based agents to the office, protect the culture, and make sure everyone is happy! "






