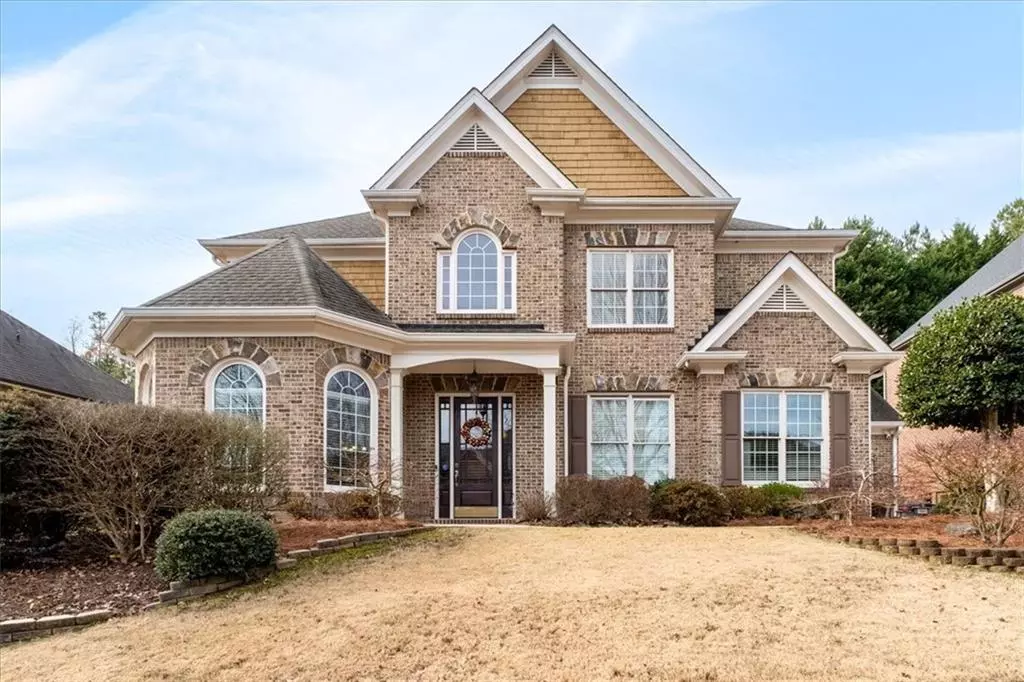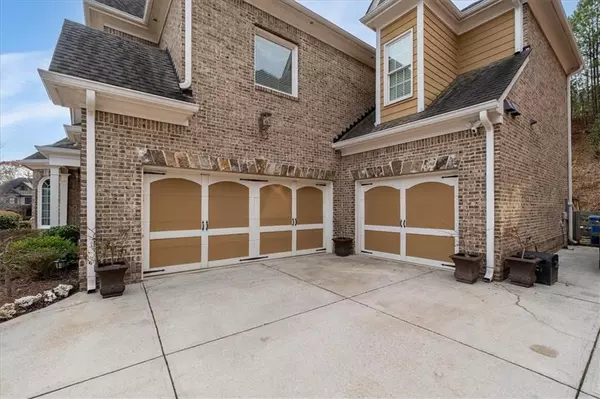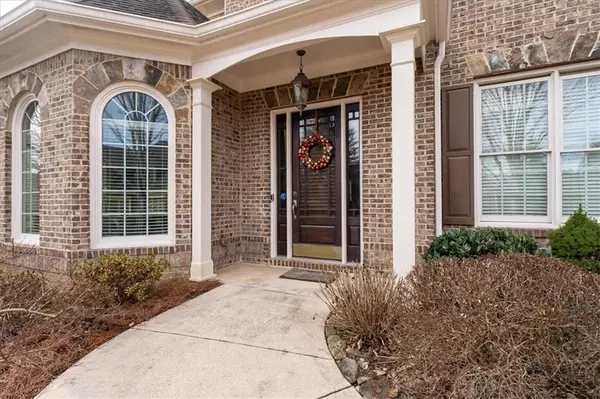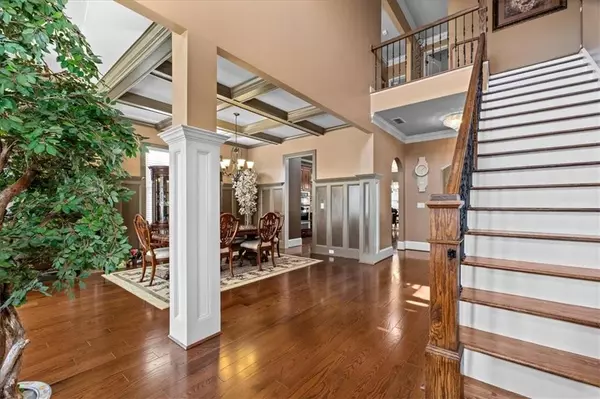
5 Beds
3 Baths
3,730 SqFt
5 Beds
3 Baths
3,730 SqFt
Key Details
Property Type Single Family Home
Sub Type Single Family Residence
Listing Status Active
Purchase Type For Sale
Square Footage 3,730 sqft
Price per Sqft $183
Subdivision Lanier Springs
MLS Listing ID 7499103
Style Traditional
Bedrooms 5
Full Baths 3
Construction Status Resale
HOA Fees $780
HOA Y/N Yes
Originating Board First Multiple Listing Service
Year Built 2006
Annual Tax Amount $6,497
Tax Year 2023
Lot Size 10,454 Sqft
Acres 0.24
Property Description
As you step inside, you'll immediately notice the rich hardwood floors that span the main level, creating an inviting and timeless aesthetic. The open-concept floor plan seamlessly connects the gourmet kitchen, featuring high-end appliances and ample counter space, to the inviting family room, complete with coffered ceilings that add architectural sophistication. Bay windows in the main living area bring in abundant natural light, enhancing the home's warm and welcoming feel.
The main level also includes a formal dining room and a versatile office space, perfect for work or study. Built-in gates at the stairs add convenience and safety for families with pets. Upstairs, the master suite serves as a private retreat, featuring a spa-like bathroom and a spacious walk-in closet. A Jack and Jill bathroom connects two of the additional bedrooms, offering practical and thoughtful design for shared living spaces.
Every bathroom, as well as the laundry room, features tile floors for durability and easy maintenance. Outside, the home boasts a private backyard, perfect for outdoor gatherings or quiet relaxation. The three-sided brick construction enhances curb appeal and ensures long-lasting quality, while the three-car garage provides ample storage and parking space.
Situated on a beautifully landscaped lot, this home is located in a friendly neighborhood with access to excellent schools, shopping, and recreational facilities. Additionally, the furnishings are available for sale, offering the option for a fully move-in ready experience.
This home perfectly blends elegance and functionality, making it an ideal choice for anyone seeking comfort, style, and convenience. Discover the charm of 6318 Sunshine Cove Lane—a place you'll be proud to call home.
Location
State GA
County Gwinnett
Lake Name None
Rooms
Bedroom Description In-Law Floorplan,Oversized Master
Other Rooms None
Basement None
Main Level Bedrooms 1
Dining Room Butlers Pantry, Separate Dining Room
Interior
Interior Features Coffered Ceiling(s), Crown Molding, High Ceilings 10 ft Lower, High Ceilings 10 ft Main, High Ceilings 10 ft Upper
Heating Forced Air
Cooling Central Air
Flooring Carpet, Ceramic Tile, Hardwood
Fireplaces Number 1
Fireplaces Type Family Room, Gas Log
Window Features None
Appliance Dishwasher, Disposal
Laundry Upper Level
Exterior
Exterior Feature Private Yard, Rain Gutters
Parking Features Garage, Garage Faces Side
Garage Spaces 3.0
Fence Back Yard
Pool None
Community Features None
Utilities Available Cable Available, Electricity Available, Natural Gas Available, Phone Available, Sewer Available
Waterfront Description None
View Neighborhood
Roof Type Shingle
Street Surface Concrete
Accessibility None
Handicap Access None
Porch Patio
Private Pool false
Building
Lot Description Back Yard, Front Yard, Private
Story Two
Foundation Slab
Sewer Public Sewer
Water Public
Architectural Style Traditional
Level or Stories Two
Structure Type Brick 3 Sides
New Construction No
Construction Status Resale
Schools
Elementary Schools White Oak - Gwinnett
Middle Schools Lanier
High Schools Lanier
Others
Senior Community no
Restrictions false
Tax ID R7349 449
Special Listing Condition None


"My job is to find and attract mastery-based agents to the office, protect the culture, and make sure everyone is happy! "






