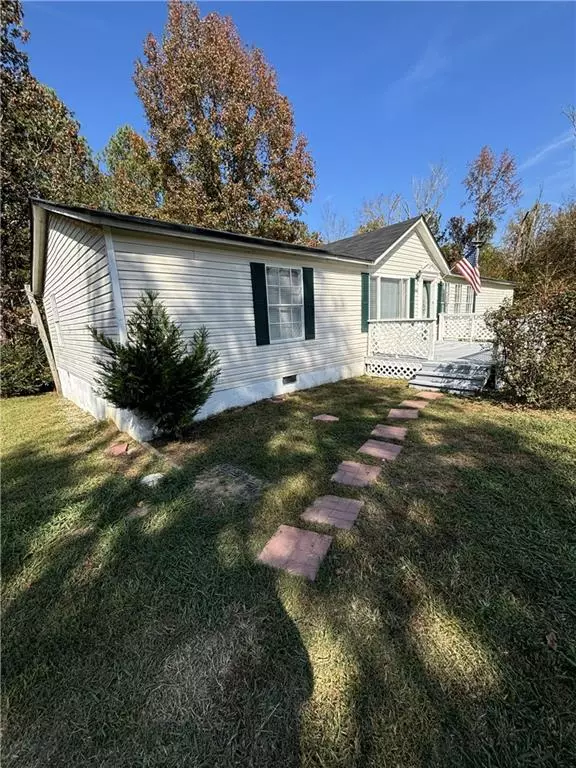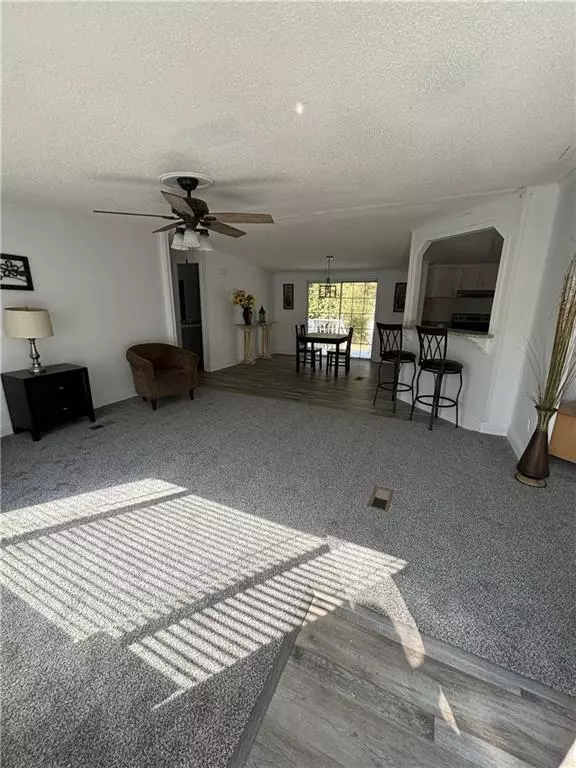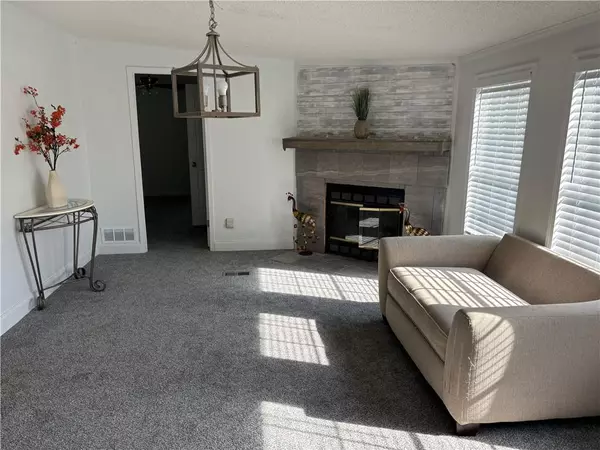3 Beds
3 Baths
1,792 SqFt
3 Beds
3 Baths
1,792 SqFt
Key Details
Property Type Single Family Home
Sub Type Single Family Residence
Listing Status Active
Purchase Type For Sale
Square Footage 1,792 sqft
Price per Sqft $133
Subdivision Briarwood Estates
MLS Listing ID 7500053
Style Modular,Ranch
Bedrooms 3
Full Baths 3
Construction Status Updated/Remodeled
HOA Y/N No
Originating Board First Multiple Listing Service
Year Built 2002
Annual Tax Amount $324
Tax Year 2023
Lot Size 1.000 Acres
Acres 1.0
Property Description
Location
State GA
County Gordon
Lake Name None
Rooms
Bedroom Description Master on Main
Other Rooms Shed(s)
Basement None
Main Level Bedrooms 3
Dining Room Open Concept, Separate Dining Room
Interior
Interior Features Vaulted Ceiling(s)
Heating Central
Cooling Central Air
Flooring Carpet, Laminate
Fireplaces Number 1
Fireplaces Type Family Room
Window Features Insulated Windows
Appliance Dishwasher, Electric Range, Electric Water Heater
Laundry In Kitchen, Laundry Room, Main Level
Exterior
Exterior Feature Private Yard
Parking Features Driveway
Fence None
Pool None
Community Features None
Utilities Available Cable Available, Electricity Available, Water Available
Waterfront Description None
View Rural
Roof Type Shingle
Street Surface Asphalt
Accessibility None
Handicap Access None
Porch Front Porch
Private Pool false
Building
Lot Description Back Yard, Cleared, Front Yard, Level
Story One
Foundation Raised
Sewer Septic Tank
Water Public
Architectural Style Modular, Ranch
Level or Stories One
Structure Type Vinyl Siding
New Construction No
Construction Status Updated/Remodeled
Schools
Elementary Schools Tolbert
Middle Schools Ashworth
High Schools Gordon Central
Others
Senior Community no
Restrictions false
Tax ID 062 137
Special Listing Condition None

"My job is to find and attract mastery-based agents to the office, protect the culture, and make sure everyone is happy! "






