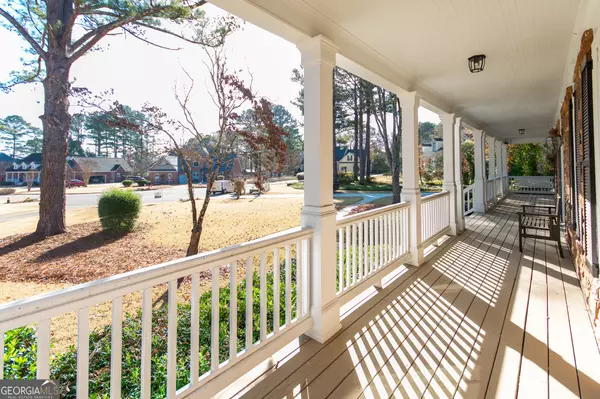
4 Beds
3 Baths
3,482 SqFt
4 Beds
3 Baths
3,482 SqFt
Key Details
Property Type Single Family Home
Sub Type Single Family Residence
Listing Status Active
Purchase Type For Sale
Square Footage 3,482 sqft
Price per Sqft $186
Subdivision Bridlewalk
MLS Listing ID 10429004
Style Traditional
Bedrooms 4
Full Baths 3
Construction Status Resale
HOA Y/N No
Year Built 1995
Annual Tax Amount $4,473
Tax Year 2023
Lot Size 1.080 Acres
Property Description
Location
State GA
County Coweta
Rooms
Basement Crawl Space
Main Level Bedrooms 2
Interior
Interior Features Bookcases, Double Vanity, High Ceilings, Master On Main Level, Pulldown Attic Stairs, Rear Stairs, Separate Shower, Soaking Tub, Vaulted Ceiling(s), Walk-In Closet(s)
Heating Baseboard
Cooling Ceiling Fan(s), Central Air
Flooring Carpet, Other, Tile
Fireplaces Number 1
Fireplaces Type Gas Log, Gas Starter, Living Room
Exterior
Exterior Feature Sprinkler System
Parking Features Attached, Carport, Detached, Garage, Kitchen Level, Storage
Fence Back Yard, Fenced
Pool In Ground
Community Features Street Lights
Utilities Available Electricity Available, Natural Gas Available, Water Available
Roof Type Composition
Building
Story Two
Sewer Septic Tank
Level or Stories Two
Structure Type Sprinkler System
Construction Status Resale
Schools
Elementary Schools Thomas Crossroads
Middle Schools Blake Bass
High Schools Northgate


"My job is to find and attract mastery-based agents to the office, protect the culture, and make sure everyone is happy! "






