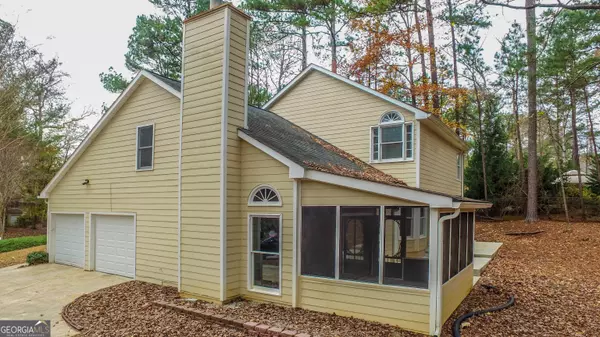This beautifully renovated home in central/south Peachtree City's beloved Rockspray neighborhood combines modern elegance with thoughtful upgrades, offering an inviting, move-in-ready space. Step into the foyer and be greeted by a spacious, meticulously updated interior. To the left, the formal dining room features large picture windows that frame views of the charming front porch. The elegant wood railings with wrought iron spindles, stained to match the floors, set a sophisticated tone as you transition into the main living areas. Fresh, neutral Sherwin-Williams paint graces the walls, trim, doors, and ceilings, creating a crisp, clean backdrop. Brand new LVP flooring runs throughout the main level, blending beauty and durability. The soaring living room features a dramatic German schmear fireplace that adds rustic charm while complementing the vaulted ceilings, built-in bookshelves, and a freshly painted mantel for a unified, timeless look. The thoughtfully remodeled kitchen (2014) is a chef's dream, with upscale cabinetry, granite countertops, modern appliances, a sleek frosted glass pantry, tin backsplash, and warm designer lighting. A bright, airy breakfast nook overlooks the expansive backyard, ready for endless adventures and entertaining. Upstairs, the craftsmanship continues. The staircase is stained to match the LVP flooring, providing continuity and style. The spacious bonus room offers versatility, complete with a closet, windows, and the only carpet in the home. Down the hall, two additional bedrooms feature the same LVP flooring, fresh paint, and new ceiling fans. The serene primary suite is a true retreat, complete with a walk-in closet featuring automatic lighting. The completely renovated spa-like bathroom showcases a luxurious shower, freestanding bathtub, updated vanity, designer lighting, and modern fixtures for a high-end finish. Additional updates include new door hardware, electrical outlets and switches with hidden-screw covers, and stylish lighting and fans throughout, ensuring a cohesive and modern aesthetic. The exterior is equally impressive with new HardiePlank siding (2021), an Owens Corning architectural roof (2021), and a new gutter system (2021), all providing durability and peace of mind. The screened-in porch has been refreshed with new siding, paint, and a ceiling fan, creating the perfect spot to relax year-round. Multiple outdoor spaces-including the charming front porch, side porch, back porch, and screened-in porch-offer plenty of opportunities to unwind and enjoy the outdoors. Even the garage shines with fresh paint, updated lighting, and a clean, polished finish. To the right of this property is an extra .41 ac lot for added privacy and space. Rockpray's small HOA keeps costs low while offering access to a charming Log House for gatherings and a tennis court for recreation. Just across the street, you'll find access to Peachtree City's renowned cart path system, connecting you to over 100 miles of trails. This home is also conveniently located near top-rated schools, shopping, parks, lakes, and all the incredible amenities that make Peachtree City one of Georgia's most sought-after communities. Don't miss your opportunity to call this exceptional property home-where comfort, style, and convenience come together perfectly!







