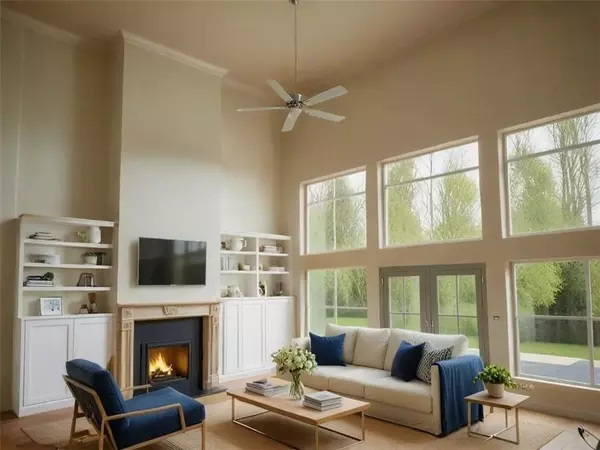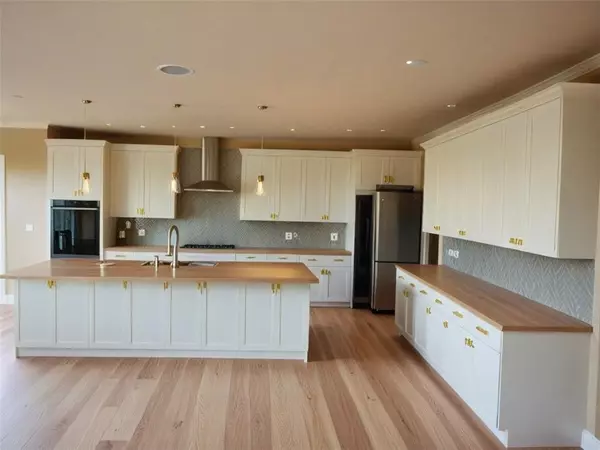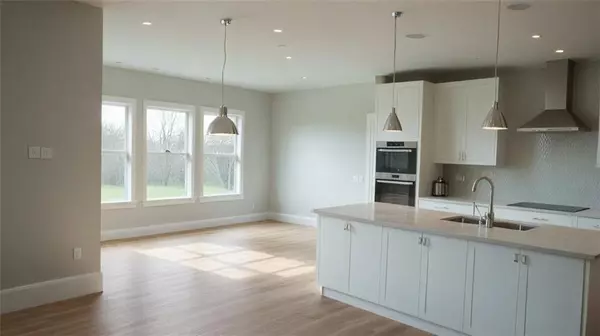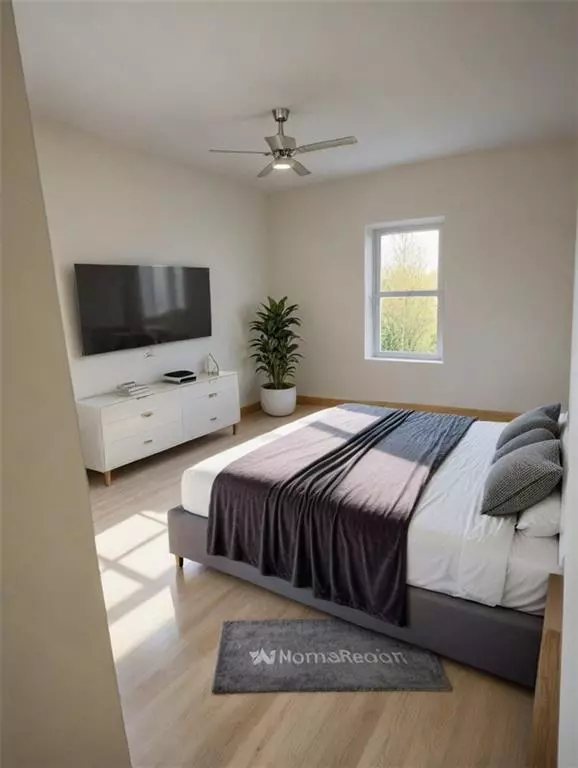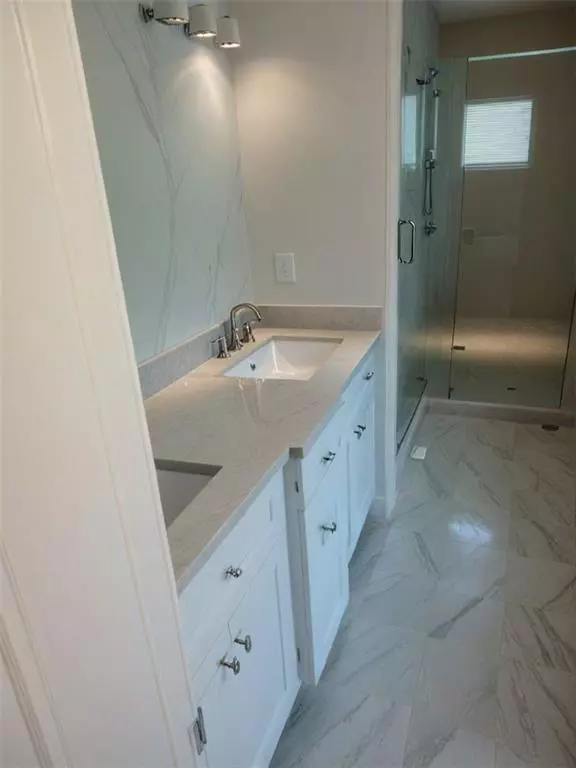
4 Beds
3.5 Baths
3,000 SqFt
4 Beds
3.5 Baths
3,000 SqFt
Key Details
Property Type Single Family Home
Sub Type Single Family Residence
Listing Status Active
Purchase Type For Sale
Square Footage 3,000 sqft
Price per Sqft $199
MLS Listing ID 7498307
Style Contemporary,Modern
Bedrooms 4
Full Baths 3
Half Baths 1
Construction Status New Construction
HOA Y/N No
Originating Board First Multiple Listing Service
Year Built 2024
Annual Tax Amount $872
Tax Year 2023
Lot Size 0.800 Acres
Acres 0.8
Property Description
Step into the future of modern living and customized newly built home at 3354 Wesley Chapel Rd, Decatur. This newly built, luxurious residence boasts nearly 3,000 sqft square feet of above-grade living space, thoughtfully designed for a sophisticated lifestyle. The heart of the home is the grand two-story great room, where natural light pours in through oversized windows, highlighting a statement fireplace and custom built-in shelving units, offering ample space for display and personalization. The open-concept main level seamlessly blends a Master on Main, gourmet kitchen featuring sleek granite countertops, a generous island with a breakfast bar, and state-of-the-art stainless steel appliances, making it perfect for culinary enthusiasts. Enjoy the convenience of a dedicated study and well-organized mudroom and pantry, for a practical touch to elevate your everyday living. Escape to the tranquility of the expansive master suite, which includes an elegant double vanity and a separate jetted tub and a luxurious walk-in shower. The upper level also provides 3 additional bedrooms and a versatile loft space, adaptable for a home office or recreation.
A sleek, modern staircase with black metal balusters connects both levels seamlessly. Outside, a meticulously landscaped yard unfolds, and a spacious back patio invites relaxation or entertaining. Enjoy energy-efficient living with features like central air, and double pane windows, creating a comfortable and stylish ambiance year-round. Enjoy the convenience of an in-kitchen laundry room, central air, and a two-car attached garage and the community and vibrant neighborhood, offering access to exclusive amenities such as a refreshing community pool and well-maintained clubhouse and tennis courts. This is more than just a home, it's a modern sanctuary designed to enhance your lifestyle.
You're minutes from Stone Mountain Park and Wesley Chapel's peaceful trails providing opportunities for hiking, outdoor adventures, and family outings. Craving city vibes? Decatur Square's dining and shopping are just a short drive away. Quick access to major highways makes commuting to Atlanta and surrounding areas a breeze. The house is under construction and the uploaded photos are rendered
Location
State GA
County Dekalb
Lake Name None
Rooms
Bedroom Description Master on Main,Oversized Master,Roommate Floor Plan
Other Rooms Other
Basement None
Main Level Bedrooms 1
Dining Room Open Concept
Interior
Interior Features Beamed Ceilings, Bookcases, Cathedral Ceiling(s), Crown Molding, Double Vanity, Entrance Foyer, Entrance Foyer 2 Story, High Ceilings 9 ft Main, High Ceilings 10 ft Lower, Recessed Lighting, Vaulted Ceiling(s), Walk-In Closet(s)
Heating Central, Forced Air, Natural Gas
Cooling Ceiling Fan(s), Central Air, Heat Pump
Flooring Hardwood
Fireplaces Number 1
Fireplaces Type Decorative, Great Room, Masonry
Window Features Double Pane Windows,Insulated Windows
Appliance Dishwasher, Disposal, Double Oven, Electric Cooktop, Electric Oven, Gas Cooktop, Microwave, Range Hood, Refrigerator
Laundry Main Level
Exterior
Exterior Feature Lighting, Private Entrance, Private Yard, Rain Gutters
Parking Features Attached, Garage
Garage Spaces 2.0
Fence None
Pool None
Community Features Clubhouse, Pool, Tennis Court(s)
Utilities Available Cable Available, Sewer Available, Underground Utilities, Water Available
Waterfront Description None
View Other
Roof Type Composition
Street Surface Asphalt,Paved
Accessibility None
Handicap Access None
Porch Covered, Deck, Patio
Private Pool false
Building
Lot Description Back Yard, Front Yard, Landscaped, Level
Story Two
Foundation Block, Concrete Perimeter, Slab
Sewer Public Sewer
Water Public
Architectural Style Contemporary, Modern
Level or Stories Two
Structure Type Brick Veneer,Cement Siding,Stucco
New Construction No
Construction Status New Construction
Schools
Elementary Schools Bob Mathis
Middle Schools Chapel Hill - Dekalb
High Schools Southwest Dekalb
Others
Senior Community no
Restrictions false
Tax ID 15 093 02 010
Acceptable Financing Cash, Conventional, FHA, VA Loan, Other
Listing Terms Cash, Conventional, FHA, VA Loan, Other
Special Listing Condition None


"My job is to find and attract mastery-based agents to the office, protect the culture, and make sure everyone is happy! "


