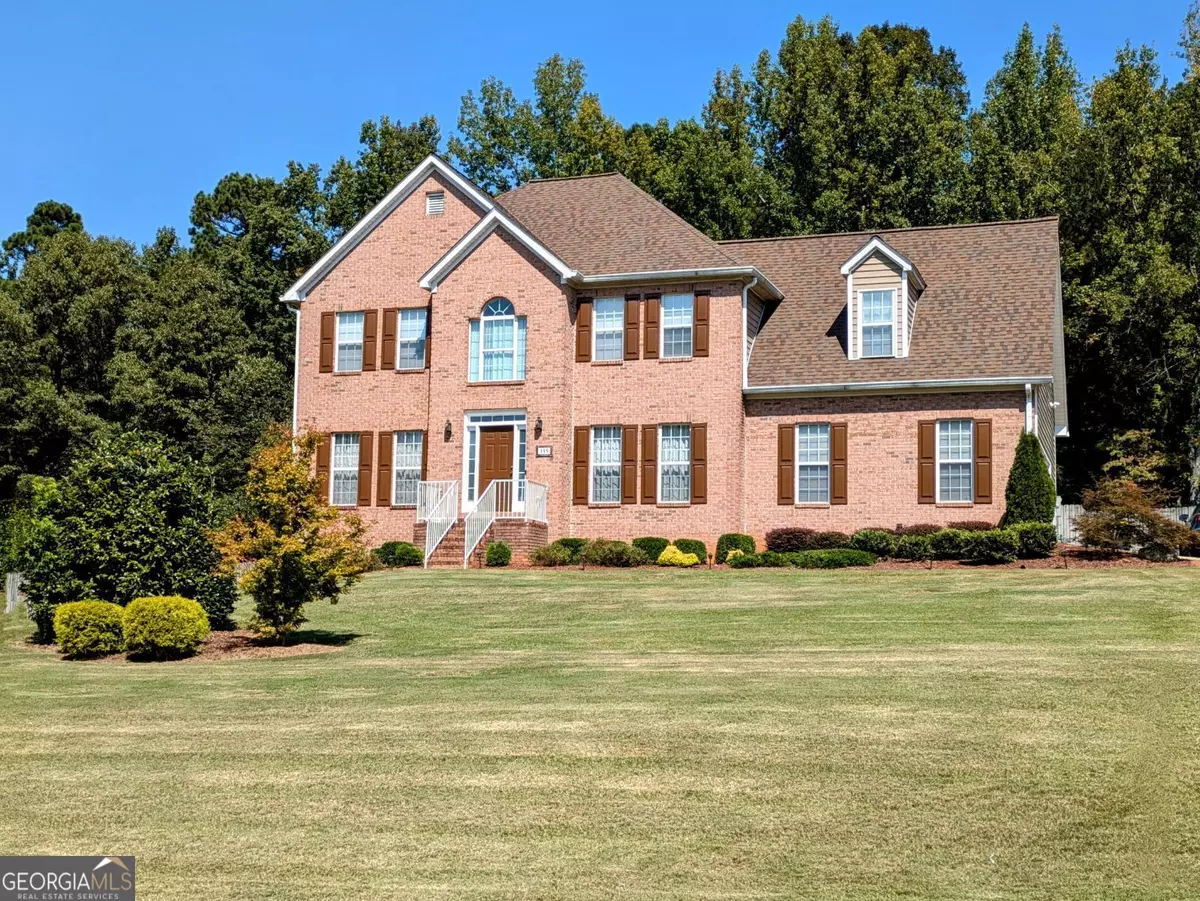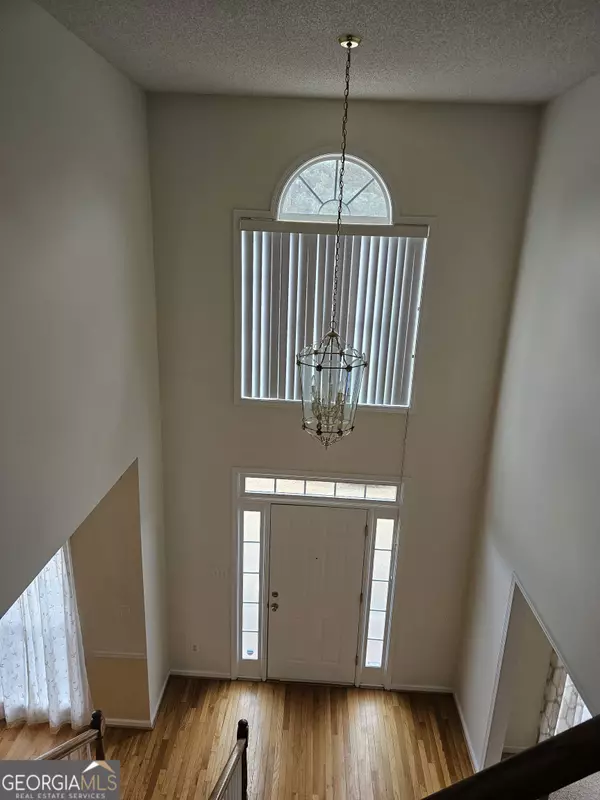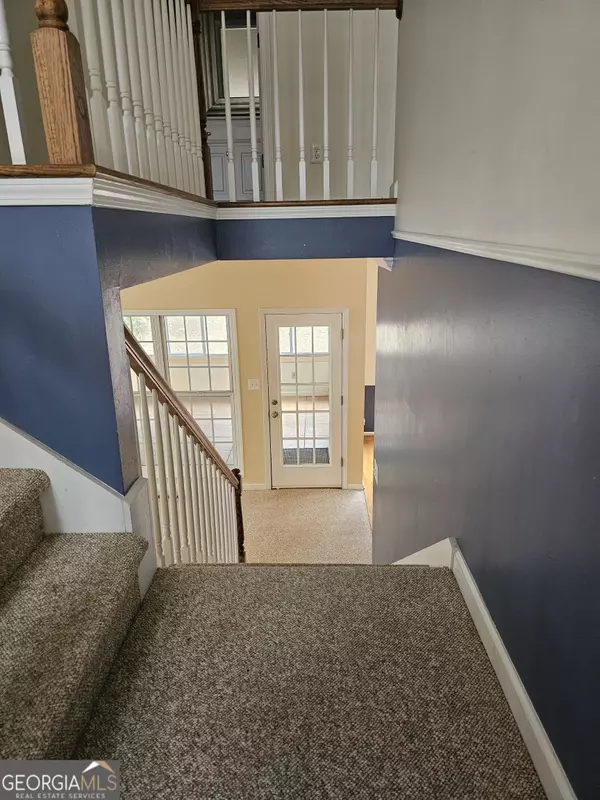5 Beds
3.5 Baths
3,464 SqFt
5 Beds
3.5 Baths
3,464 SqFt
Key Details
Property Type Single Family Home
Sub Type Single Family Residence
Listing Status Active
Purchase Type For Sale
Square Footage 3,464 sqft
Price per Sqft $166
Subdivision Gaelic Glen
MLS Listing ID 10427212
Style Brick Front,Traditional
Bedrooms 5
Full Baths 3
Half Baths 1
Construction Status Resale
HOA Fees $50
HOA Y/N Yes
Year Built 1996
Annual Tax Amount $4,847
Tax Year 2022
Lot Size 0.900 Acres
Property Description
Location
State GA
County Fayette
Rooms
Basement Bath Finished, Concrete, Crawl Space, Daylight, Exterior Entry, Finished, Interior Entry, Partial
Interior
Interior Features High Ceilings, Pulldown Attic Stairs, Rear Stairs, Separate Shower, Tile Bath, Tray Ceiling(s), Two Story Foyer, Vaulted Ceiling(s), Walk-In Closet(s)
Heating Forced Air, Natural Gas
Cooling Ceiling Fan(s), Central Air
Flooring Carpet, Hardwood, Tile
Fireplaces Number 1
Fireplaces Type Family Room, Gas Log
Exterior
Parking Features Garage, Garage Door Opener, Guest, Parking Pad
Garage Spaces 3.0
Fence Back Yard, Privacy, Wood
Community Features None
Utilities Available Cable Available, Electricity Available, High Speed Internet, Natural Gas Available, Phone Available, Underground Utilities, Water Available
Roof Type Composition
Building
Story Two
Sewer Septic Tank
Level or Stories Two
Construction Status Resale
Schools
Elementary Schools Robert J Burch
Middle Schools Flat Rock
High Schools Sandy Creek
Others
Acceptable Financing Cash, Conventional, FHA, VA Loan
Listing Terms Cash, Conventional, FHA, VA Loan

"My job is to find and attract mastery-based agents to the office, protect the culture, and make sure everyone is happy! "






