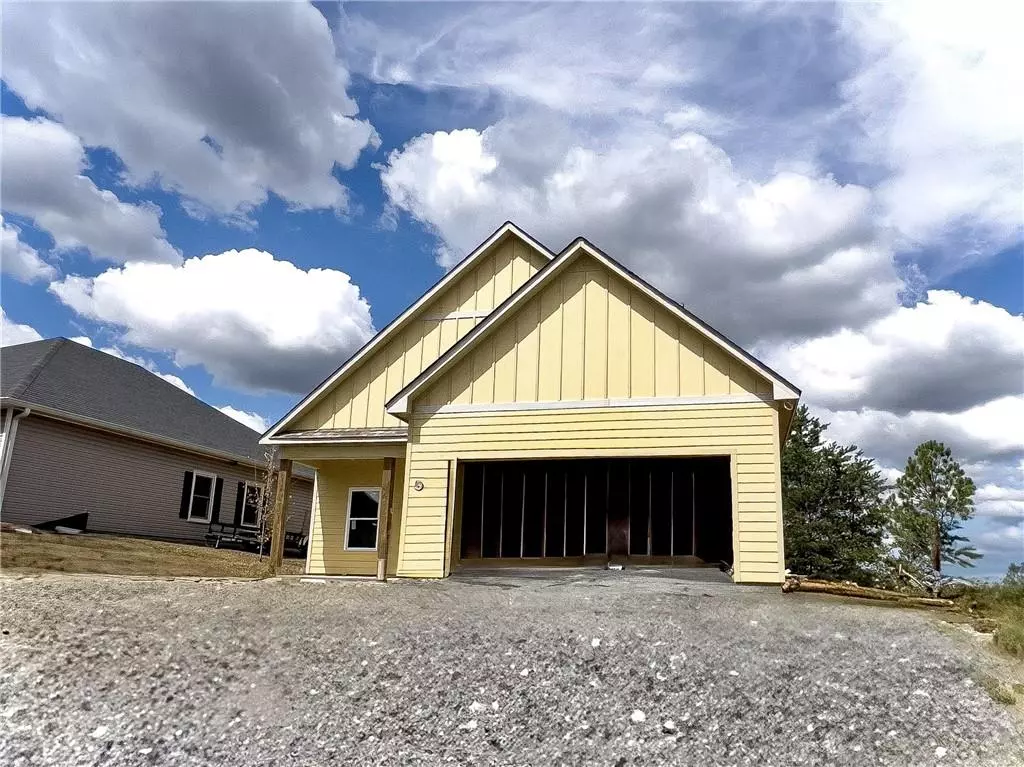4 Beds
3.5 Baths
2,392 SqFt
4 Beds
3.5 Baths
2,392 SqFt
Key Details
Property Type Single Family Home
Sub Type Single Family Residence
Listing Status Active
Purchase Type For Sale
Square Footage 2,392 sqft
Price per Sqft $145
Subdivision Mustang Ridge
MLS Listing ID 7497824
Style Ranch,Traditional
Bedrooms 4
Full Baths 3
Half Baths 1
Construction Status New Construction
HOA Y/N No
Originating Board First Multiple Listing Service
Year Built 2024
Annual Tax Amount $162
Tax Year 2023
Lot Size 7,840 Sqft
Acres 0.18
Property Description
Location
State GA
County Gordon
Lake Name None
Rooms
Bedroom Description Master on Main
Other Rooms None
Basement None
Main Level Bedrooms 1
Dining Room Great Room, Open Concept
Interior
Interior Features Double Vanity, Open Floorplan, Walk-In Closet(s)
Heating Central
Cooling Central Air
Flooring Other
Fireplaces Type None
Window Features Double Pane Windows,Insulated Windows
Appliance Other
Laundry In Kitchen, Laundry Closet
Exterior
Exterior Feature Rain Gutters
Parking Features Attached, Driveway, Garage, Garage Faces Front, Kitchen Level
Garage Spaces 2.0
Fence None
Pool None
Community Features Near Schools, Near Shopping
Utilities Available Cable Available, Electricity Available, Sewer Available, Underground Utilities, Water Available
Waterfront Description None
View Mountain(s), Rural, Trees/Woods
Roof Type Composition
Street Surface Paved
Accessibility None
Handicap Access None
Porch Front Porch, Patio
Total Parking Spaces 2
Private Pool false
Building
Lot Description Wooded
Story Two
Foundation Slab
Sewer Public Sewer
Water Public
Architectural Style Ranch, Traditional
Level or Stories Two
Structure Type Cement Siding,Concrete,Vinyl Siding
New Construction No
Construction Status New Construction
Schools
Elementary Schools Fairmount
Middle Schools Red Bud
High Schools Sonoraville
Others
Senior Community no
Restrictions false
Tax ID F120 089
Ownership Fee Simple
Financing no
Special Listing Condition None

"My job is to find and attract mastery-based agents to the office, protect the culture, and make sure everyone is happy! "

