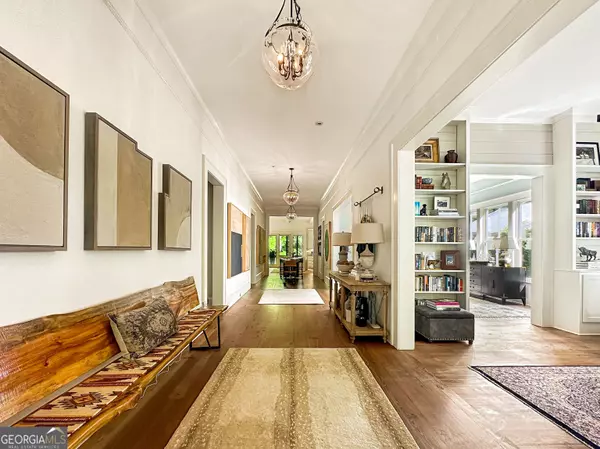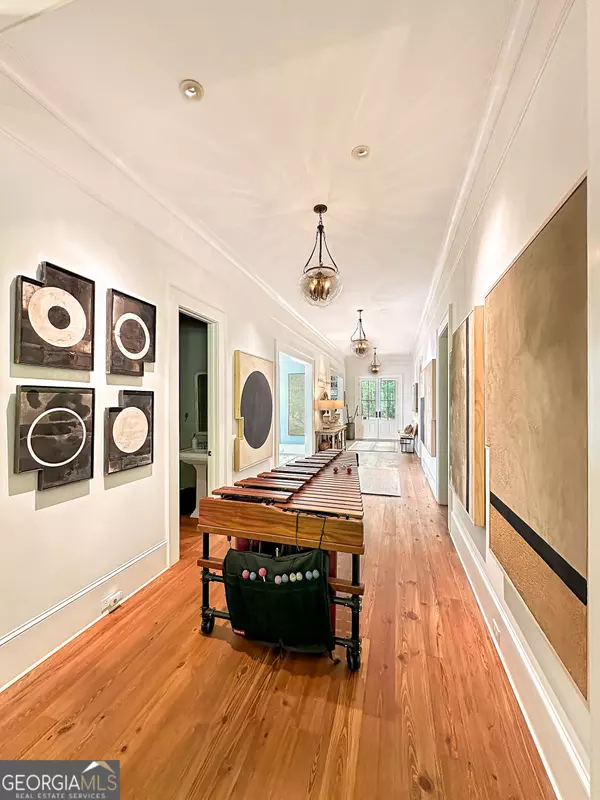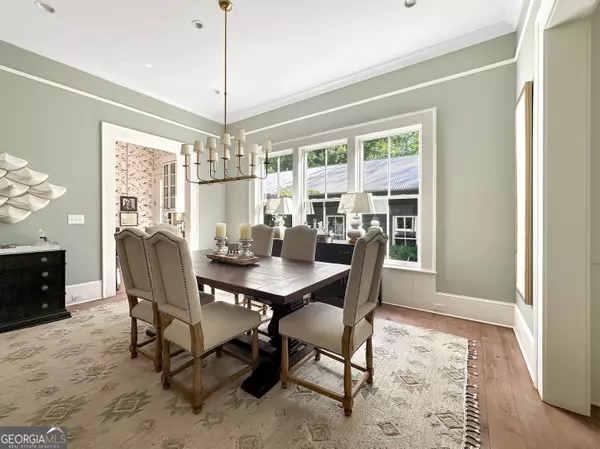
3 Beds
3.5 Baths
4,896 SqFt
3 Beds
3.5 Baths
4,896 SqFt
Key Details
Property Type Single Family Home
Sub Type Single Family Residence
Listing Status Active
Purchase Type For Sale
Square Footage 4,896 sqft
Price per Sqft $490
Subdivision Serenbe
MLS Listing ID 10424175
Style Craftsman
Bedrooms 3
Full Baths 3
Half Baths 1
Construction Status Resale
HOA Fees $1,528
HOA Y/N Yes
Year Built 2007
Annual Tax Amount $15,921
Tax Year 2024
Lot Size 10,890 Sqft
Property Description
Location
State GA
County Fulton
Rooms
Basement Bath Finished, Daylight, Exterior Entry, Finished, Full, Interior Entry
Main Level Bedrooms 2
Interior
Interior Features Double Vanity, Master On Main Level, Other, Rear Stairs, Walk-In Closet(s)
Heating Central
Cooling Central Air
Flooring Hardwood
Fireplaces Number 2
Fireplaces Type Living Room, Outside
Exterior
Exterior Feature Other
Parking Features Garage
Garage Spaces 2.0
Community Features Lake, Playground, Sidewalks, Street Lights, Tennis Court(s), Walk To Shopping
Utilities Available Cable Available, Electricity Available, Natural Gas Available, Other, Water Available
Roof Type Metal
Building
Story Three Or More
Foundation Slab
Sewer Septic Tank
Level or Stories Three Or More
Structure Type Other
Construction Status Resale
Schools
Elementary Schools Palmetto
Middle Schools Bear Creek
High Schools Creekside
Others
Acceptable Financing Cash, Conventional
Listing Terms Cash, Conventional
Special Listing Condition Real Estate Owned


"My job is to find and attract mastery-based agents to the office, protect the culture, and make sure everyone is happy! "






