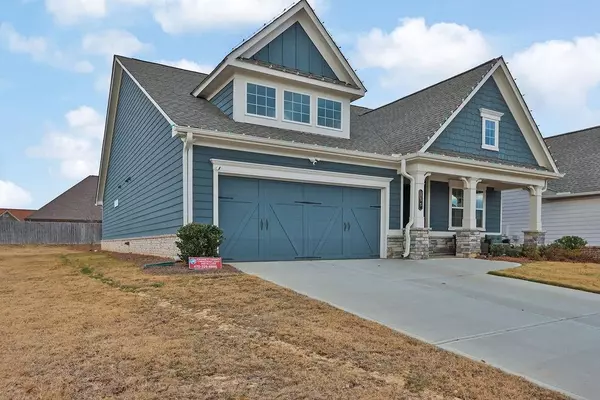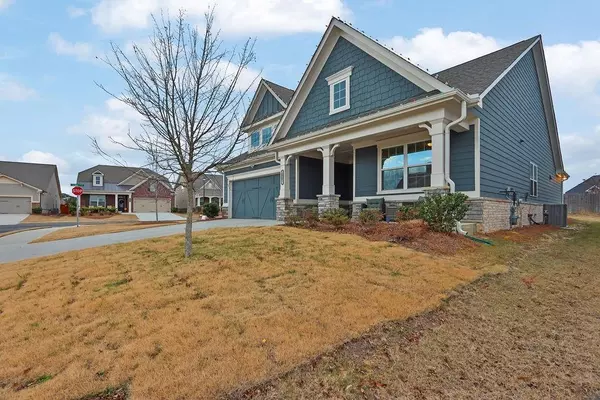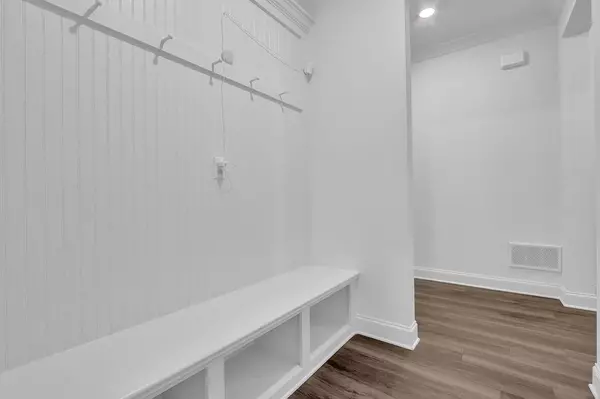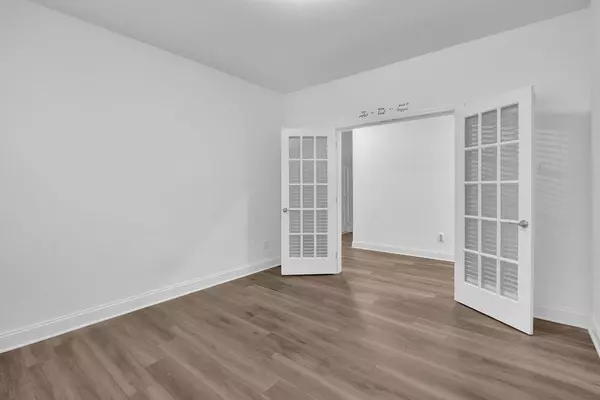2 Beds
2 Baths
1,806 SqFt
2 Beds
2 Baths
1,806 SqFt
Key Details
Property Type Single Family Home
Sub Type Single Family Residence
Listing Status Active
Purchase Type For Sale
Square Footage 1,806 sqft
Price per Sqft $243
Subdivision Aspen Grove
MLS Listing ID 7494491
Style Craftsman,Ranch
Bedrooms 2
Full Baths 2
Construction Status Resale
HOA Fees $1,980
HOA Y/N Yes
Originating Board First Multiple Listing Service
Year Built 2023
Annual Tax Amount $1,394
Tax Year 2023
Lot Size 8,276 Sqft
Acres 0.19
Property Description
Primary Suite: Off the great room, the primary suite offers thoughtful accessibility and style, featuring a zero-entry shower, dual vanities, a large linen closet, and a spacious walk-in closet.
Upgrades: This home has been meticulously enhanced with a high-end irrigation system, fresh front yard sod, and reseeding in the backyard, ensuring beautiful landscaping year-round.
Community & Amenities: Enjoy the peace of mind provided by low HOA fees, which cover lawn maintenance, pine straw, fertilization, shrub trimming, mowing, trash service, and even exterior repainting every six years. A Ring doorbell provides additional security. Plus, Grayson's senior tax benefits starting at age 62 add to the affordability of this remarkable property.
This exceptional home in Aspen Grove won't last long—schedule a viewing today to experience its charm and comfort firsthand!
This description captures the elegance and ease of living in this well-designed home, appealing to buyers looking for a beautiful, move-in-ready property in an engaging 55+ community.
Location
State GA
County Gwinnett
Lake Name None
Rooms
Bedroom Description Master on Main
Other Rooms None
Basement None
Main Level Bedrooms 2
Dining Room Open Concept
Interior
Interior Features Disappearing Attic Stairs, Double Vanity, Entrance Foyer, High Ceilings 10 ft Lower, High Speed Internet, Low Flow Plumbing Fixtures, Tray Ceiling(s), Walk-In Closet(s)
Heating Forced Air
Cooling Ceiling Fan(s), Central Air
Flooring Carpet, Ceramic Tile, Laminate
Fireplaces Number 1
Fireplaces Type Circulating, Factory Built, Gas Log, Gas Starter, Glass Doors
Window Features Insulated Windows
Appliance Dishwasher, Disposal, Double Oven, Gas Cooktop, Microwave, Range Hood, Refrigerator, Self Cleaning Oven
Laundry Laundry Room, Main Level, Mud Room
Exterior
Exterior Feature None
Parking Features Garage, Garage Door Opener, Garage Faces Front, Kitchen Level, Level Driveway
Garage Spaces 2.0
Fence None
Pool None
Community Features Homeowners Assoc, Near Public Transport, Near Schools, Near Shopping, Park, Street Lights
Utilities Available Cable Available, Electricity Available, Natural Gas Available, Phone Available, Sewer Available, Underground Utilities, Water Available
Waterfront Description None
View Other
Roof Type Composition
Street Surface Concrete,Paved
Accessibility Accessible Hallway(s)
Handicap Access Accessible Hallway(s)
Porch Covered, Deck, Front Porch, Screened, Wrap Around
Private Pool false
Building
Lot Description Back Yard, Front Yard, Landscaped, Level
Story One
Foundation Slab
Sewer Public Sewer
Water Public
Architectural Style Craftsman, Ranch
Level or Stories One
Structure Type Brick Front,Cement Siding
New Construction No
Construction Status Resale
Schools
Elementary Schools Grayson
Middle Schools Bay Creek
High Schools Grayson
Others
HOA Fee Include Maintenance Grounds,Maintenance Structure,Trash
Senior Community no
Restrictions true
Tax ID R5134 506
Acceptable Financing Cash, Conventional, FHA, FHA 203(k), VA Loan
Listing Terms Cash, Conventional, FHA, FHA 203(k), VA Loan
Special Listing Condition None

"My job is to find and attract mastery-based agents to the office, protect the culture, and make sure everyone is happy! "






