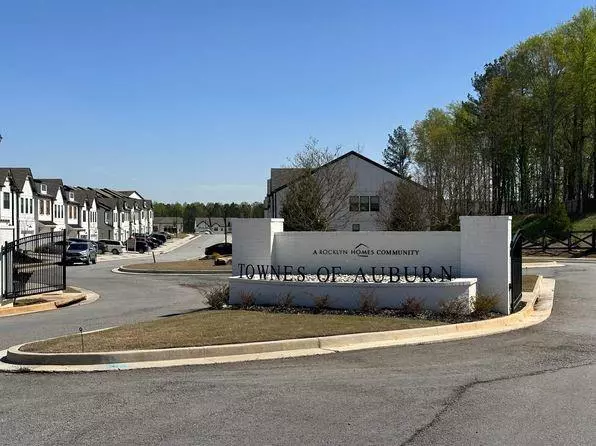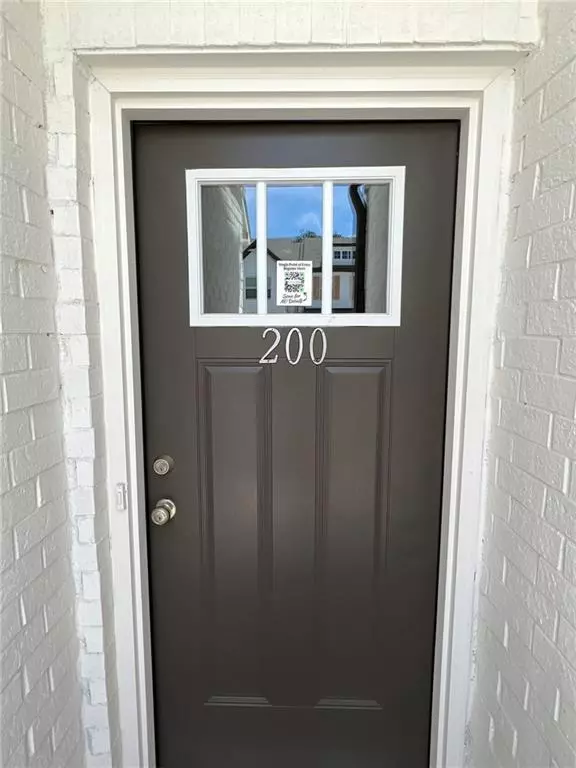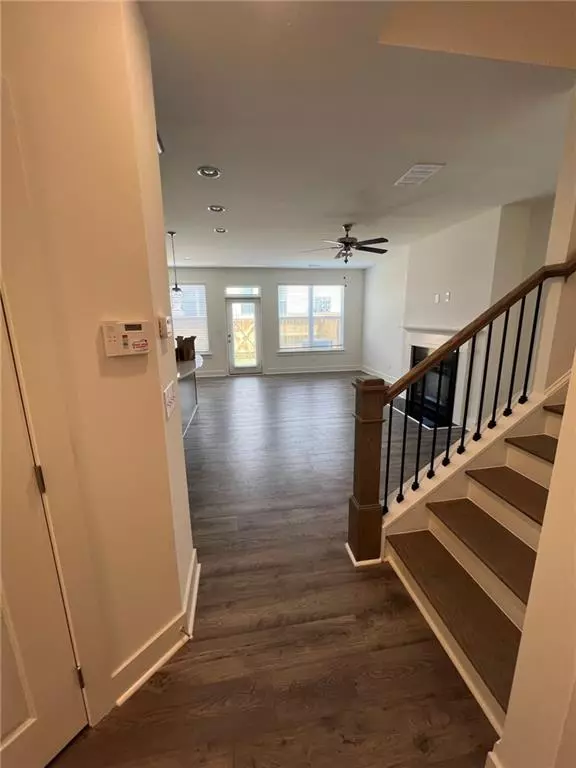
3 Beds
2.5 Baths
1,818 SqFt
3 Beds
2.5 Baths
1,818 SqFt
Key Details
Property Type Townhouse
Sub Type Townhouse
Listing Status Active
Purchase Type For Rent
Square Footage 1,818 sqft
Subdivision Daves Creek Reserve
MLS Listing ID 7493907
Style Townhouse,Traditional
Bedrooms 3
Full Baths 2
Half Baths 1
HOA Y/N No
Originating Board First Multiple Listing Service
Year Built 2022
Available Date 2024-12-04
Property Description
***** Thoughtfully placed data locations enhance connectivity, making it a perfect haven for remote work and gaming enthusiasts, particularly in the Primary Bedroom, Family Room, and Media/Loft Room. Step inside to discover an array of sophisticated upgrades that elevate this home to a new level of comfort and style. The Custom Primary Walk-in Closet offers ample storage, while the stylish Quartz Counter Tops in the Kitchen and Hall Bath add a touch of luxury.
***** The Family Room features a stunning Coffered Ceiling, and the Primary Bedroom showcases an elegant Trey Ceiling, highlighting the attention to detail throughout. The Main Level is adorned with beautiful Hardwood Flooring, complemented by Oak Tread Stairs that lead you throughout the home. The gourmet Kitchen comes equipped with Stainless Steel Appliances, complete with an upgraded faucet, ensuring both functionality and aesthetics.
***** The Primary Bath is a true retreat featuring Tile Walls and a Tub Surround, adding a spa-like atmosphere to your daily routine. Entertainment is effortless with a TV Rough In positioned above the Fireplace in the Family Room, equipped with an electrical outlet and TV drop for your convenience. Enjoy the ambiance created by Recessed Lights, Pendant Lights, and enhanced Kitchen and Bath cabinetry, all adding to the home's appeal. Nestled within a charming, HOA-maintained Gated Community, this residence is not only beautiful but also secure. Don’t miss your chance to make this extraordinary property your HOME—seize the opportunity before someone else does!
Location
State GA
County Barrow
Lake Name None
Rooms
Bedroom Description Other
Other Rooms None
Basement None
Dining Room Open Concept
Interior
Interior Features Disappearing Attic Stairs, Double Vanity, Entrance Foyer, High Ceilings 9 ft Main, High Speed Internet, Low Flow Plumbing Fixtures, Recessed Lighting, Tray Ceiling(s), Walk-In Closet(s), Other
Heating Central, Electric, Zoned
Cooling Ceiling Fan(s), Central Air, Electric, Zoned
Flooring Carpet, Hardwood, Tile
Fireplaces Number 1
Fireplaces Type Electric, Family Room, Glass Doors
Window Features Aluminum Frames,Double Pane Windows,Insulated Windows
Appliance Dishwasher, Electric Range, Electric Water Heater, Microwave, Self Cleaning Oven
Laundry Laundry Room, Upper Level
Exterior
Exterior Feature Lighting, Private Entrance, Private Yard
Parking Features Attached, Garage, Garage Door Opener, Garage Faces Front
Garage Spaces 2.0
Fence Back Yard, Privacy, Wood
Pool None
Community Features Homeowners Assoc, Pool, Sidewalks, Street Lights, Tennis Court(s)
Utilities Available Electricity Available, Sewer Available, Underground Utilities, Water Available
Waterfront Description None
View City, Trees/Woods, Other
Roof Type Shingle
Street Surface Asphalt,Paved
Accessibility None
Handicap Access None
Porch Patio
Private Pool false
Building
Lot Description Back Yard, Front Yard, Level, Private
Story Two
Architectural Style Townhouse, Traditional
Level or Stories Two
Structure Type Brick,HardiPlank Type
New Construction No
Schools
Elementary Schools Auburn
Middle Schools Westside - Barrow
High Schools Apalachee
Others
Senior Community no


"My job is to find and attract mastery-based agents to the office, protect the culture, and make sure everyone is happy! "






